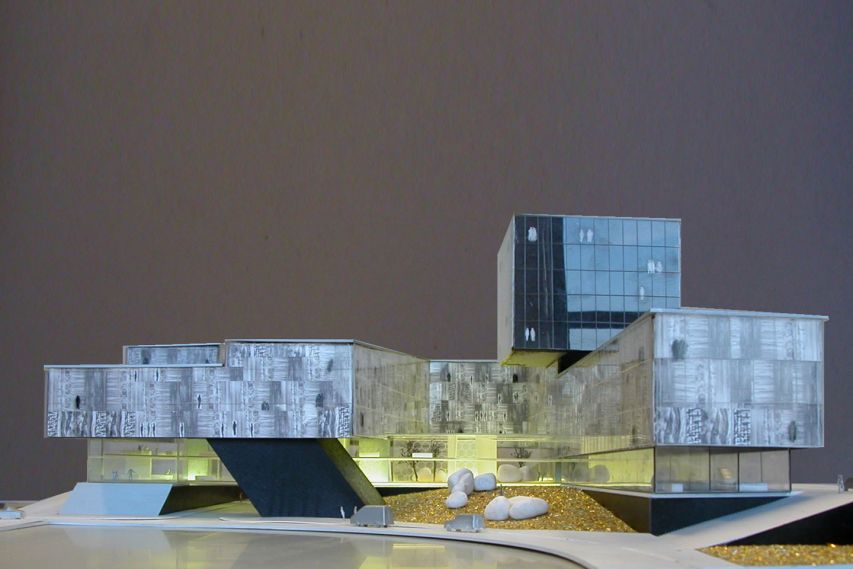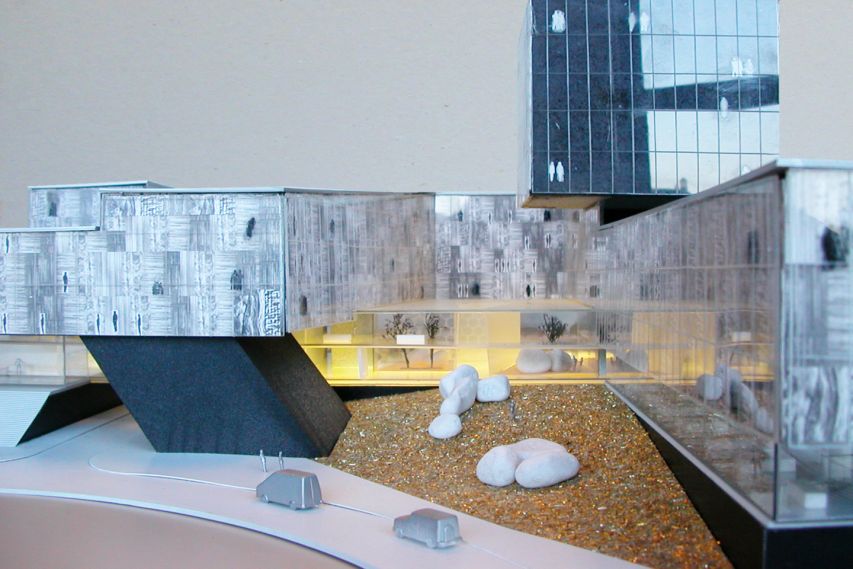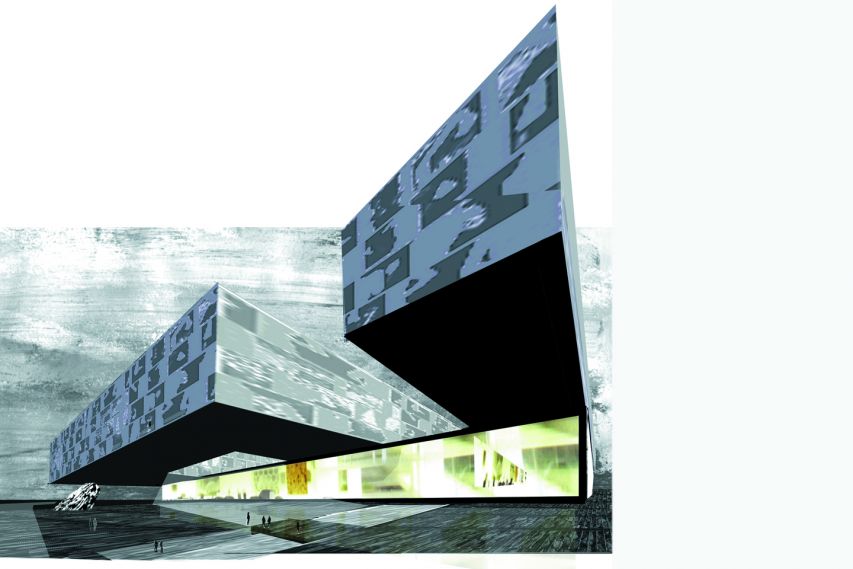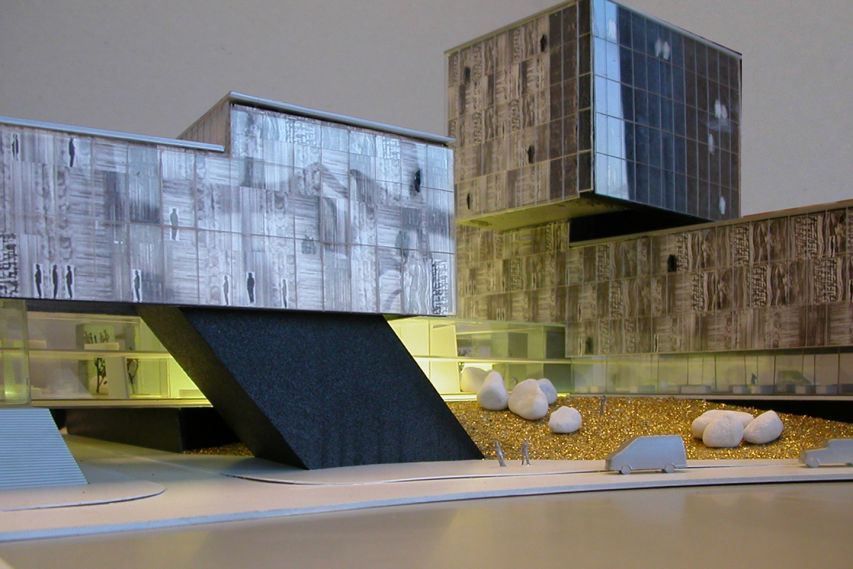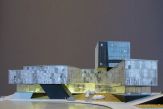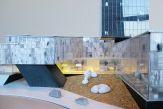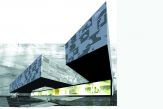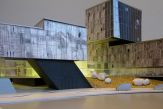- Home //
- Projects //
- OFFICES DOLINGADREEF
- location: Amsterdam
- program: 23.000 m2 offices and 5000 m2 parking
- client: ING-realestate
- design: 2000 - 2001
- design team: Juliette Bekkering, Stan Aarts, André van der Slik
The design for a complex of 23. 000 m2 flexible office space and 5.000 m2 of parking, is located at the corner of the Dolingadreef and Bijlmerdreef in Amsterdam Zuid-Oost.
The complex consists of three parts:
1. The slope: A slowly ascending slope with parking underneath, thus capturing the level difference of 4.5 meters between the Bijlmerdreef and ground level. On top of this slope a lush public garden is positioned. Through this intervention the parking-area is withdrawn from the eye, and a fluid communication between the ground level and the elevated boulevard is created.
2. The glass box: A wide rectangular glass box, two stories high, with lobby’s and patios is anchoring the ensemble to its location because it aligns with the city boulevard and the Dolingadreef. Here the entrance of the building is positioned.
3. The snake: Over the glass lobby a tube-like volume with the offices within is meandering. The height of the upper layers varies from 5 to 11 layers by means of an accent located at the Dolingadreef. This volume creates large overhangs over the glass box, giving the complex a striking sculptural radiance. This superstructure is coated with a skin of screen-printed glass.
At the front of the building a representative square is defined by means of a large cantilevered volume. Here are the entrances and the kiss & ride zones located. This forecourt runs through the building: from the lobby to the inner courtyard, because of with composed diagonal views run from the road through the building. Through a passage one can reach the complex from the shopping area ‘Amsterdamse Poort”. Via the monumental staircase one can arrive at the forecourt or walk through untill the nearby residential area. The volume located at the Ganzenhoef pad is carried by major structural X-shaped columns in order to ensure maximum transparency.
