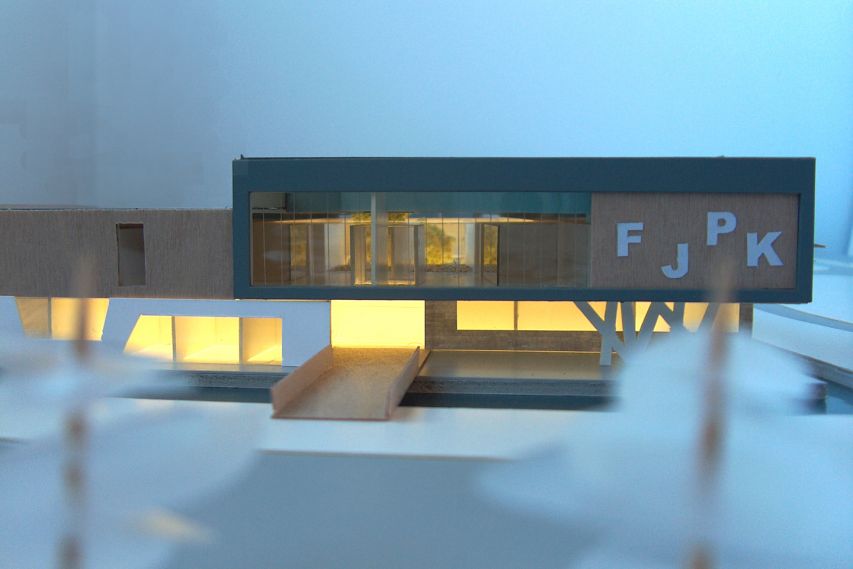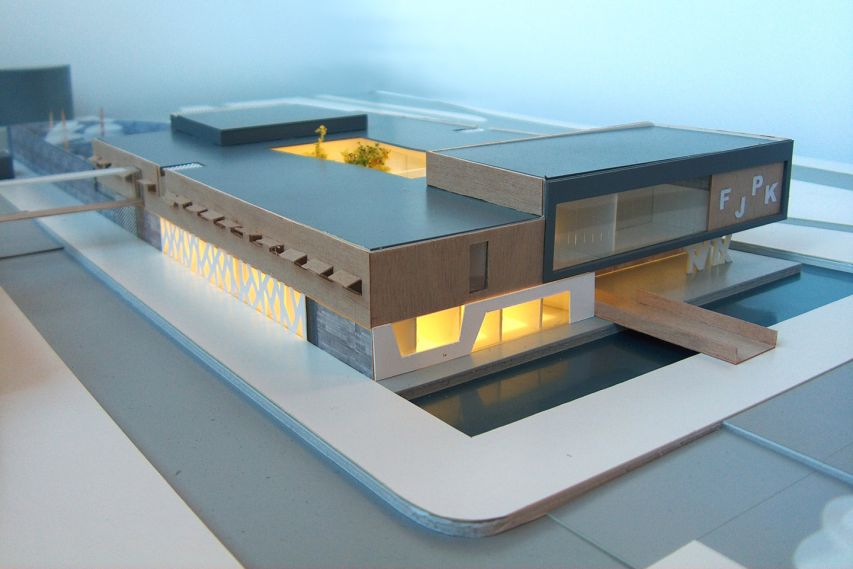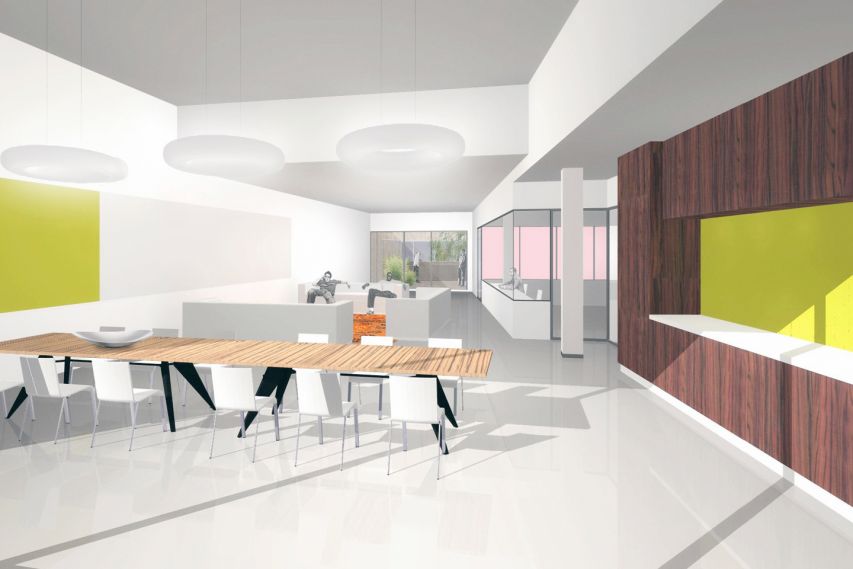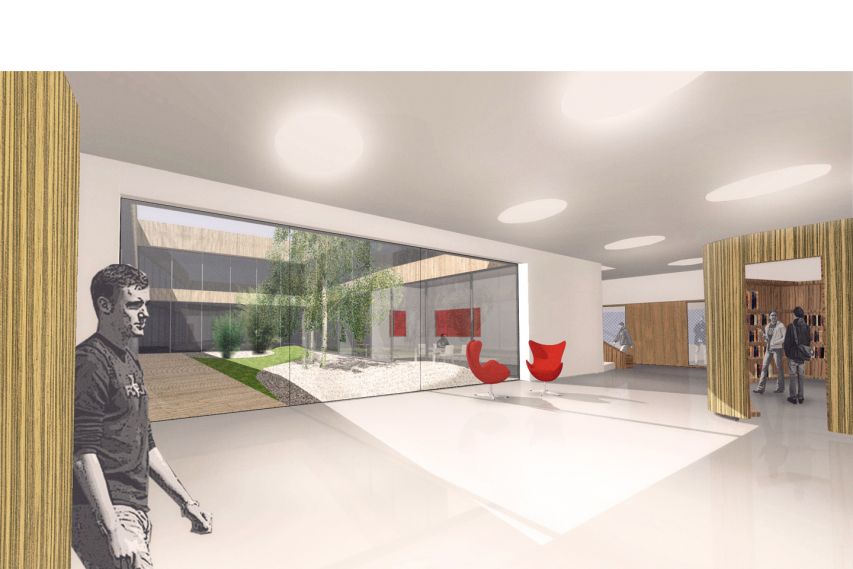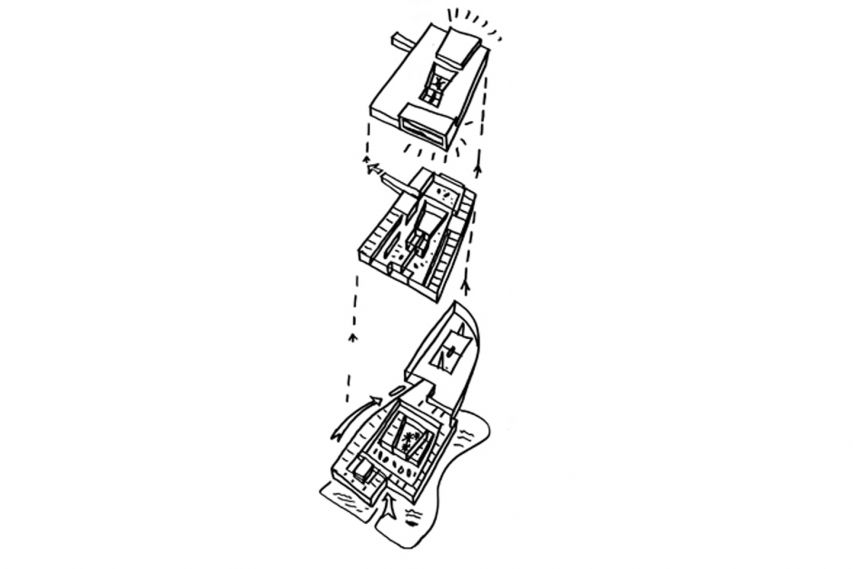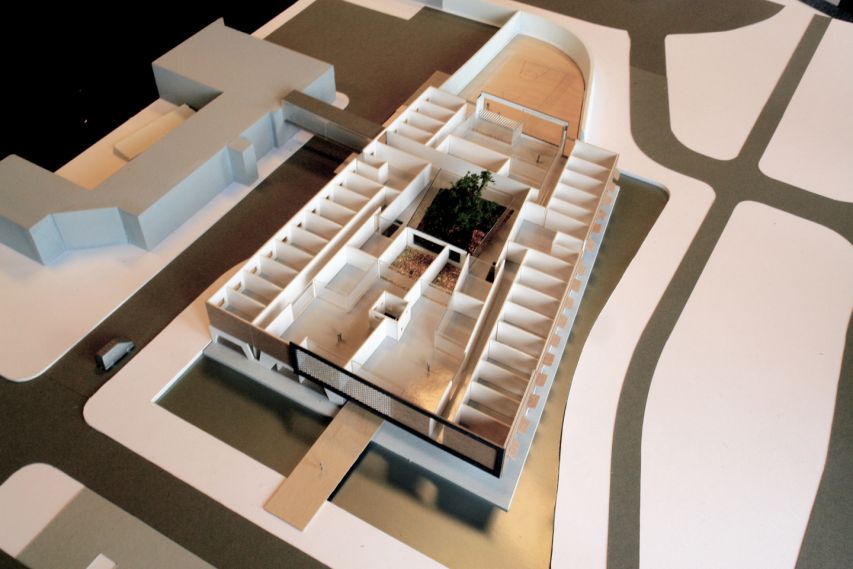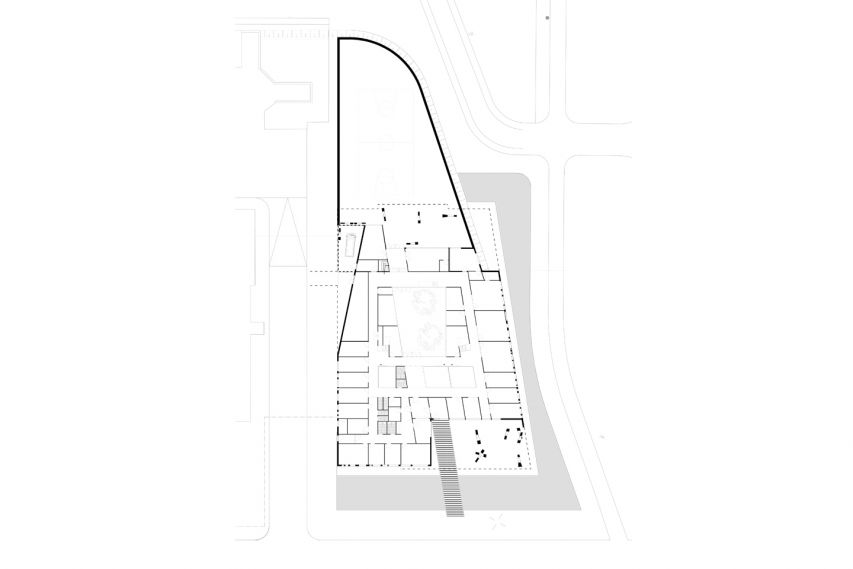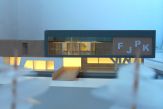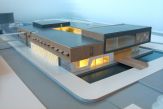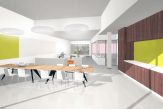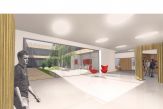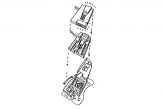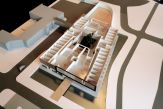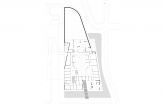- Home //
- Projects //
- FJPK
- location: Amsterdam (Show on map)
- program: Forensic Youth Psychiatric Clinic 3000m2
- client: Stichting 'de Bascule'
- design: 2005 - 2008
- design team: Juliette Bekkering, Monica Adams, Tessa Schaap, Albert-Jan Vermeulen, Sander van Schaik, Michel Leunis, Manuel Aust, Gerard Heerink
The function FJPK means that a group of youngsters are staying day and night in the same vicinity. Living, sleeping, sporting, learning and treatment are all within the same four walls. The concept of the building is to make different spheres, in order to create an opportunity to leave things behind and to move from world to world. There is a distinction between the four worlds: one for living and relaxation, one for learning, one for treatment and one for sports. These four worlds are incorporated into the building, each with their own atmosphere, materialization and spatial effects.
The building is located on the grounds of the youth hospital 'De Koppeling' on the Tafelbergweg in Amsterdam Zuid-Oost. The building follows the natural alignments of the adjoining buildings, with accents allocating the entrance and the training area facing the adjacent food court. Although the compound is walled, it radiates an open and friendly atmosphere.
On the ground floor the treatment and support functions are located around an enclosed courtyard. The living areas with living quarters and bedrooms are located on the first floor. As much as is possible within the function of the building an open and transparent feeling is created. By making a homely atmosphere and opening the building towards the horizons of the outside world, optimism about the future in the outside world continues to exist.
PUBLICATIONS
-
Krachtige Ruimten, Visie Bekkering Adams Architecten, in Pi (Project en interieur), April-May 2010
download pdf
