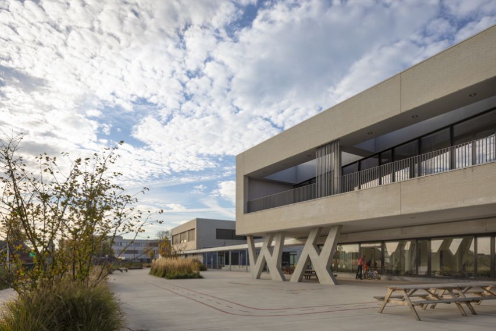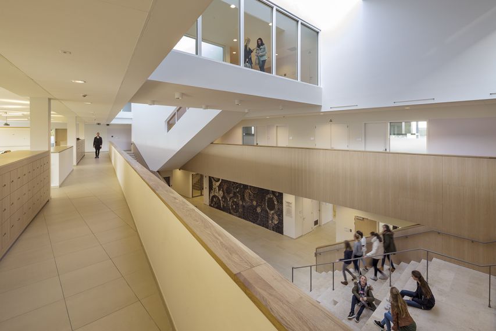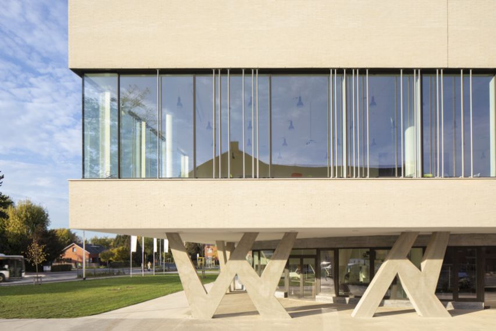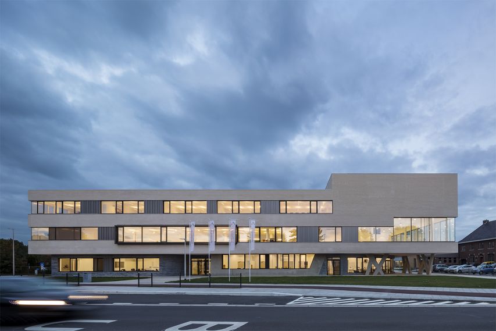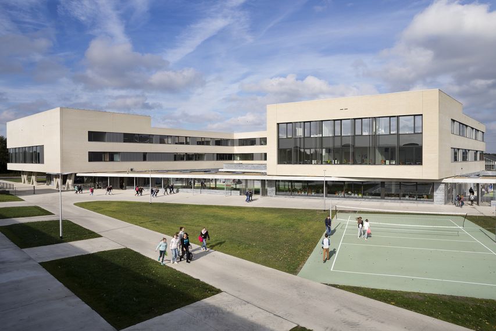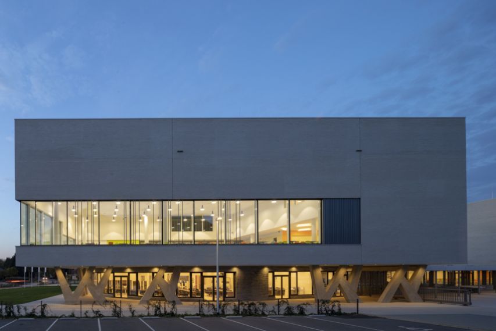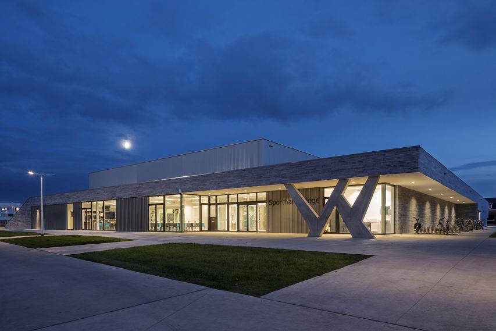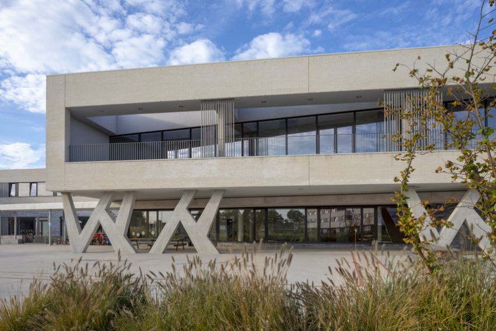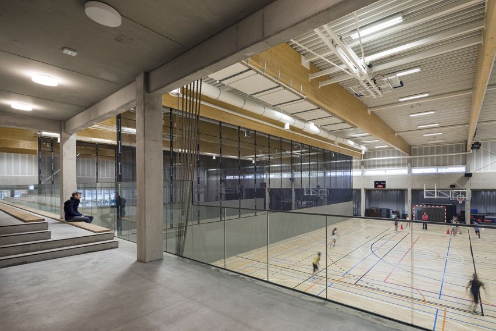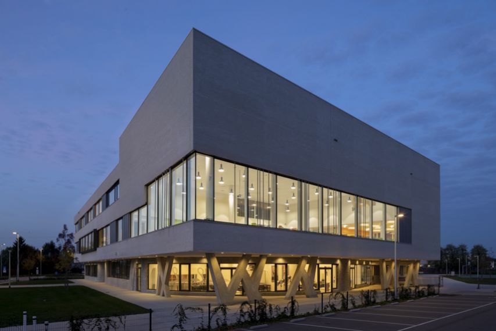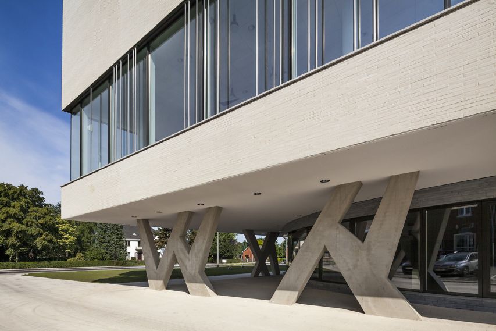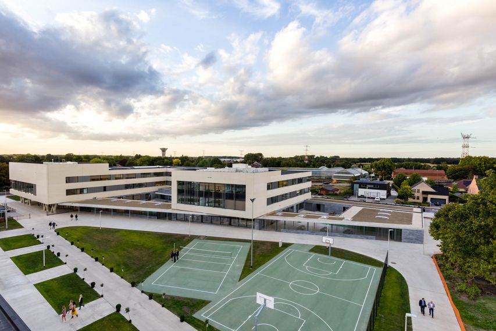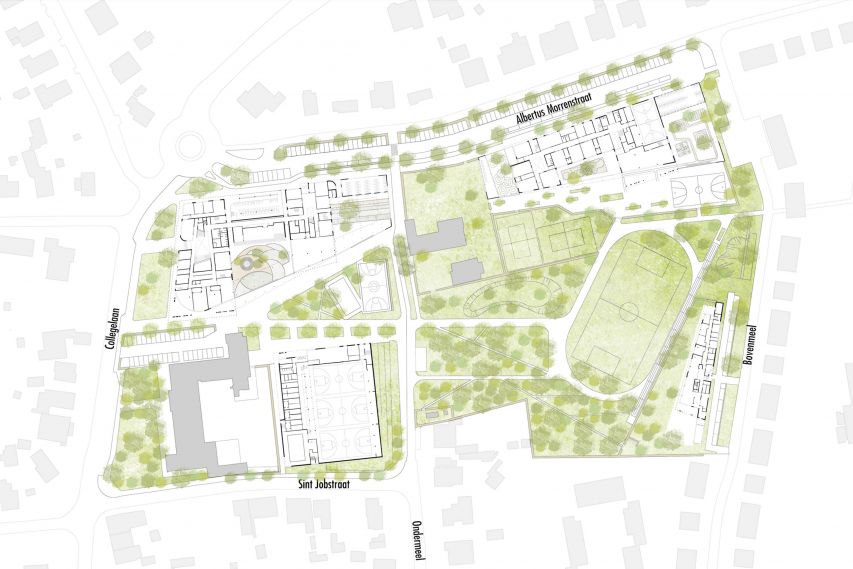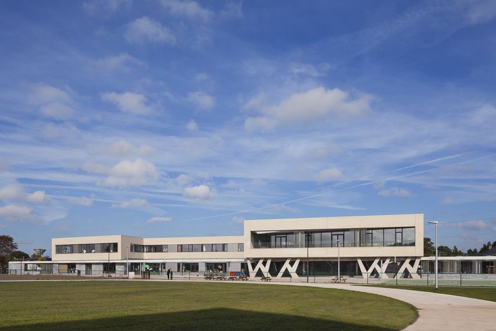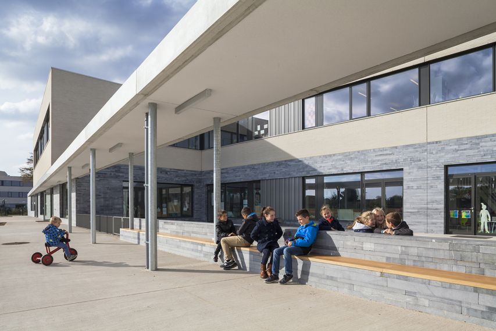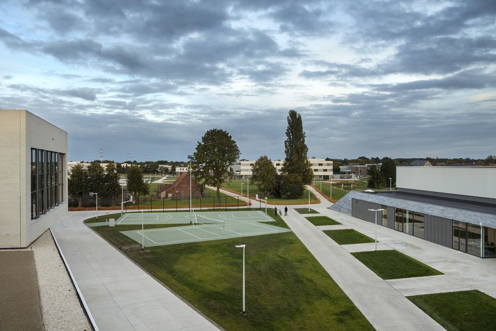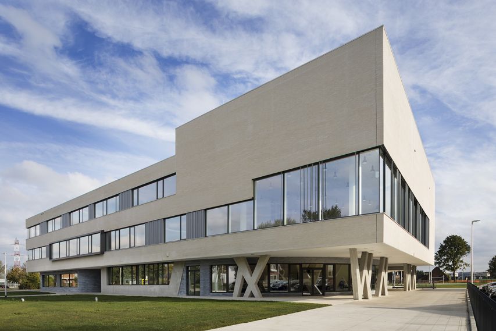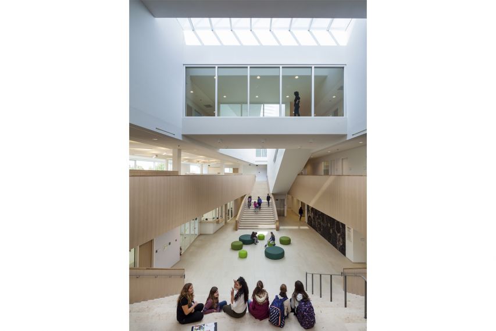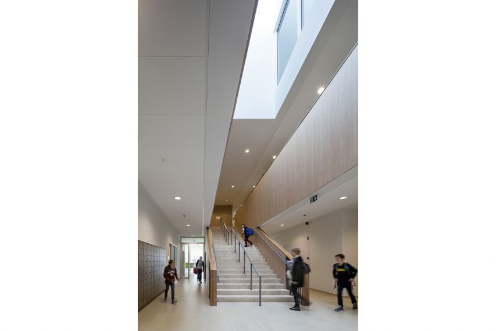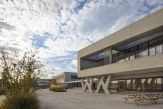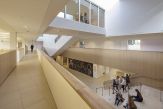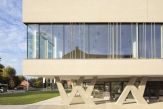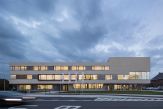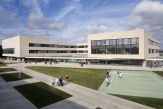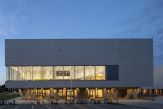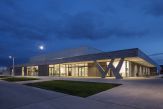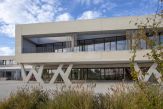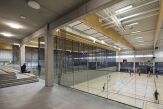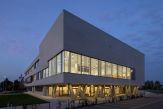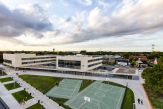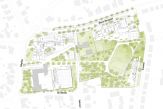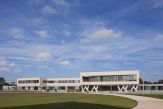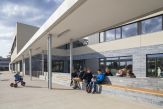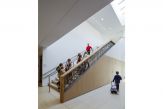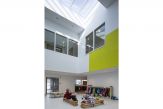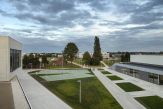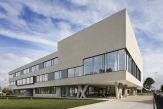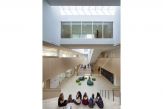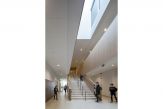- Home //
- Projects //
- SCHOOL CAMPUS
- location: Peer, Belgium (Show on map)
- program: 18.000 m2 Secondary school, elementary school, sports complex and boarding school
- client: DBFM 'Scholen van Morgen / City of Peer
- design: 2011 - 2014
- completed: 2016-2017
- design team: Monica adams, Juliette Bekkering, Frank de Vleeschhouwer, Zuzanna Kuldova, Perry Klootwijk, Esther Vlasveld, Edwin Nipius, Pia Fischer, Stefania Masuino, Magdalena Strak, Philip Mannaerts, Jan Pieter Bos, Frank Venhorst
The project School Campus Peer is part of the Belgium “Schools of Tomorrow”, a major operation upgrading and renewing more then 200 schools in the whole country. The winning plan has a size of approximately 18,000 m2 and includes the construction of a secondary school, a primary school, a sports complex and a boarding school. The campus is located in the immediate vicinity of the centre of Peer. The green central area is open to the public, making the campus of benefit to the town of Peer.
The project is designed as a landscaped urban ensemble, with the sports fields, playgrounds and a large public park as an integral part of the campus design. The set up of the various buildings, the playgrounds and the outdoor spaces ensures a diverse play and learning landscape, where a range of activities is possible. The landscape design was made in co-operation with landscape designers Bureau B+B.
The design of the buildings is flexible in design, with common areas for meetings, learning centres and various forms of education. The special rooms in the buildings are designed as expressive accents, and anchor the building to the surrounding environment. An important component is the clear zoning of the buildings, through which multiple use is possible and the campus is alive during the day as well as in the evening. Through this the campus is anchored in the social and spatial structure of Peer.
PUBLICATIONS
-
Schoolcampus Peer, in Bouwinformatie, March 2017
-
Scholencampus Panhoven Peer, in De Architect, March 2017
-
Schoolcampus Peer unifies the community, in Mark Magazine, February 2017
-
Green and Sustainable Learning Campus Peer, in Archdaily, February 2017
-
Green and Sustainable School Campus Peer, in A as Architecture, February 2017
-
Scholencampus als landschappelijk ensemble, in Architectenweb, February 2017
-
Warm en toegankelijk, in School Domein, November 2016
download pdf -
Nieuw groen hart voor Peer, in Pi. project & interieur, November 2016
download pdf -
Scholencampus Peer: Vernieuwde Visie op Scholenbouw, in Bouwschakel, April 2016
download pdf -
Groene Campus voor Kinderen, in [inst]Allicht, December 2014
download pdf -
Inaugural lecture Prof. Juliette Bekkering: Architecture a user’s manual, about sculpturality, scenography and materiality, November 2014
download pdf -
Prague lectures, Juliette Bekkering & Michiel Riedijk – FA CTU 2012
download pdf -
Bekkering Adams architecten wint besloten competitive voor Scholencampus Peer on website Architectura.be, March 16 2012
-
Peer koopt oud college, in Het Belang van Limburg, December 8 2011
download pdf -
Nieuwe scholencampus komt een stap dichterbij, in Het Nieuwsblad, December 7 2011
download pdf
