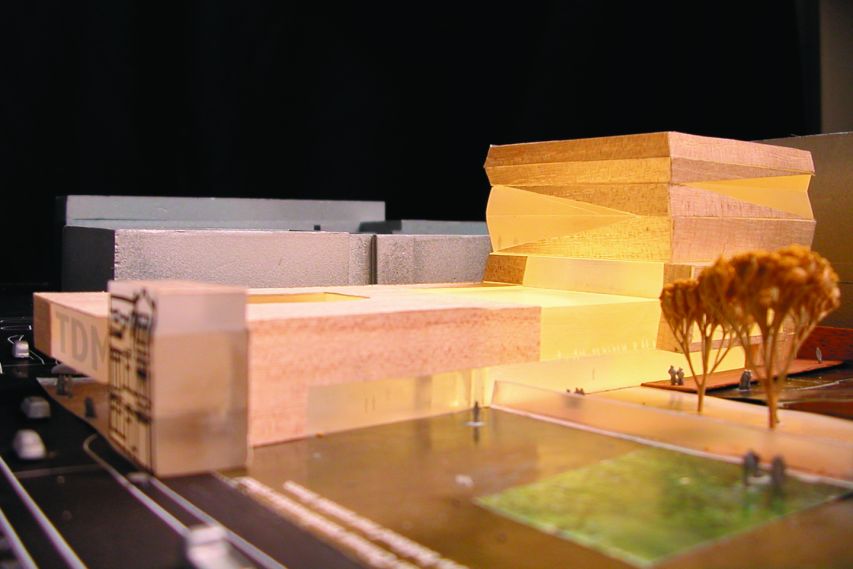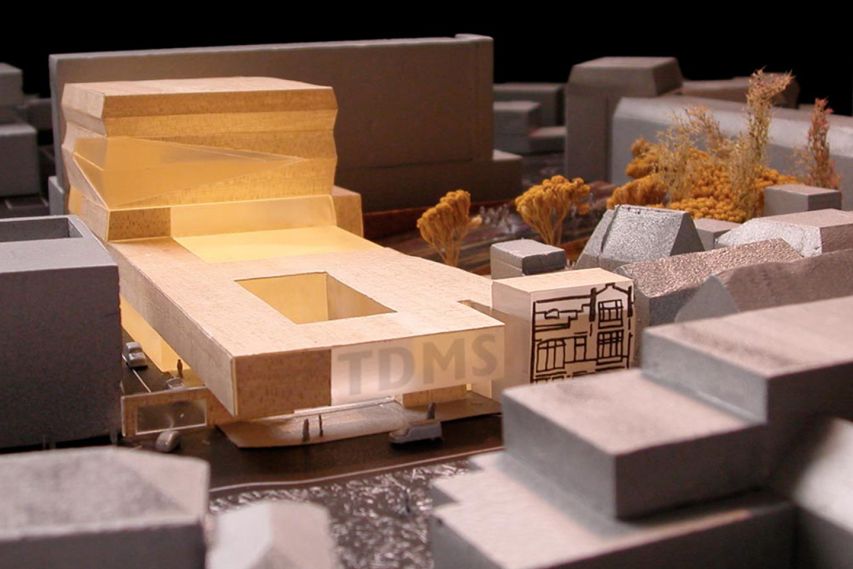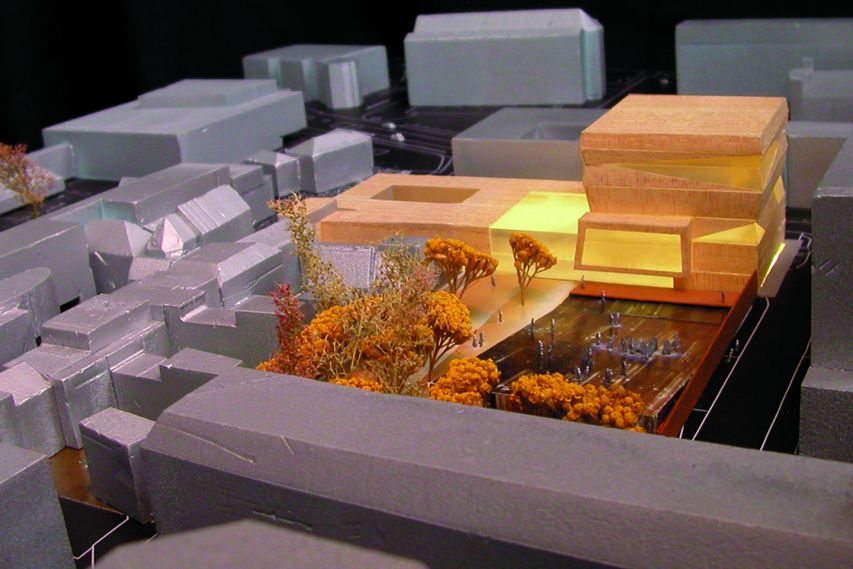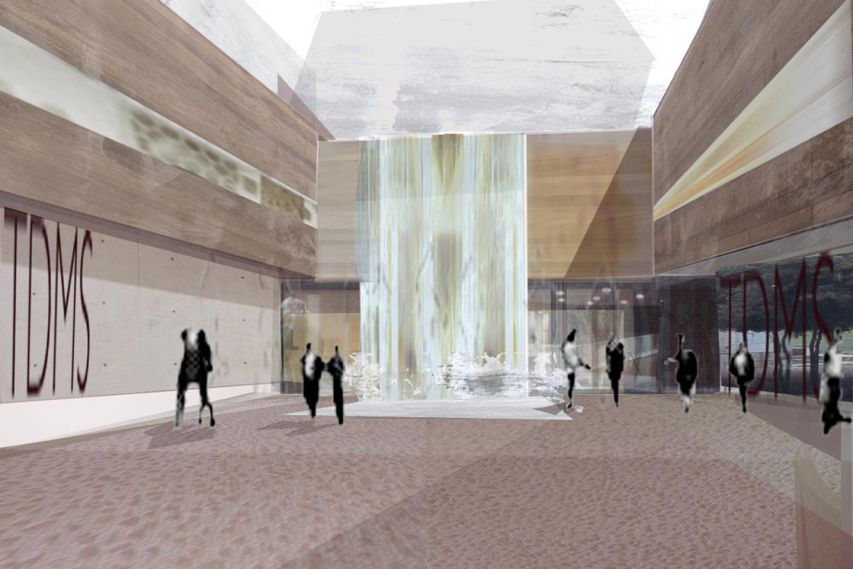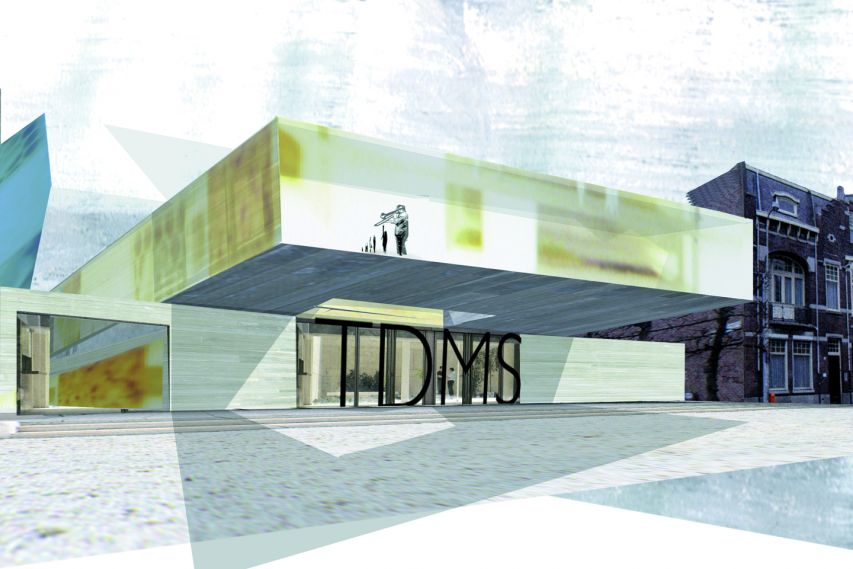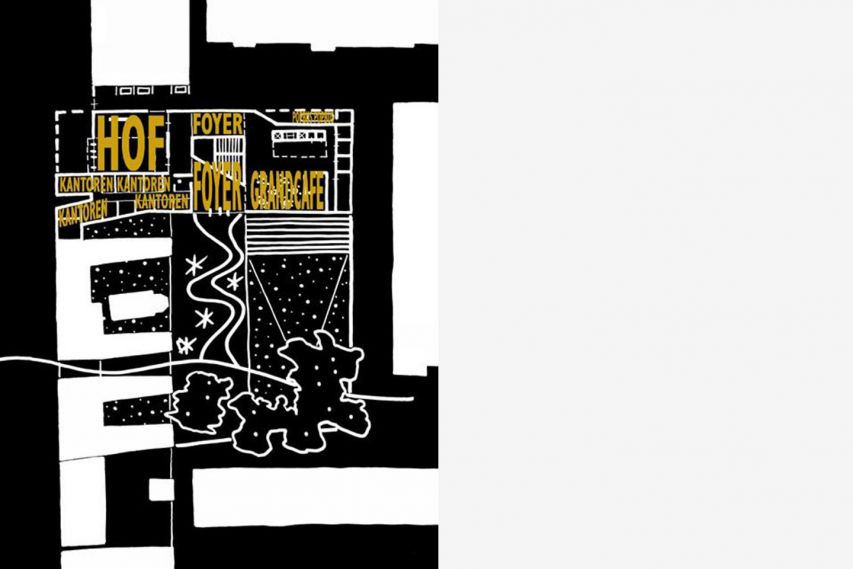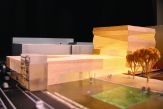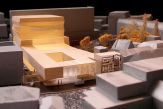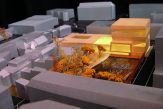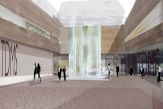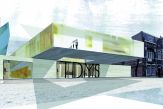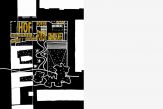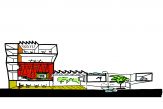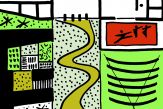- Home //
- Projects //
- DANCE & MUSIC SCHOOL
- location: Tilburg
- program: 5000 m2, comprising of education and presentation rooms, offices, grand café and parking
- client: Municipality of Tilburg
- design: 2002
- design team: Juliette Bekkering, Ute Schneider, Jason Williams, Erik de Jong, Niels Vauth
The Dance and Music School Tilburg is located at the front of the Bisschop Zwijssenstraat: the art cluster of Tilburg. It is situated on a heterogeneous site and adapt itself to the context through its volume: a tower and a base of two layers. The tower has a characteristic shape and forms an expressive beacon in the city.
Going through the entrance gate an enclosed and serene world is entered. The different functions are clustered around a central foyer with enclosed water garden. The relation to the inner world as well as the city is a leading theme in the design. In this large stately room the garden and upper floor dance halls are visible through a large open space.
Light plays through the foyer, filtered through several screens of woven wire, creating an ever-changing atmosphere depending on the weather and time of day. Sculptural staircases lead to the various levels and the auditorium. The auditorium has a large balcony that can be used for indoor and outdoor performances. The balcony gives the building a characteristic sculptural quality. The rectangular volume of the tower is carved by several notches and oblique planes, giving the building an expressive, crystalline and dynamic shape. The top level forms a terrace for performances with panoramic views over the city. From afar the characteristic silhouette of the building is a visible and expressive beacon in the city.
PUBLICATIONS
-
Dutch Ladies, 2007
download pdf
