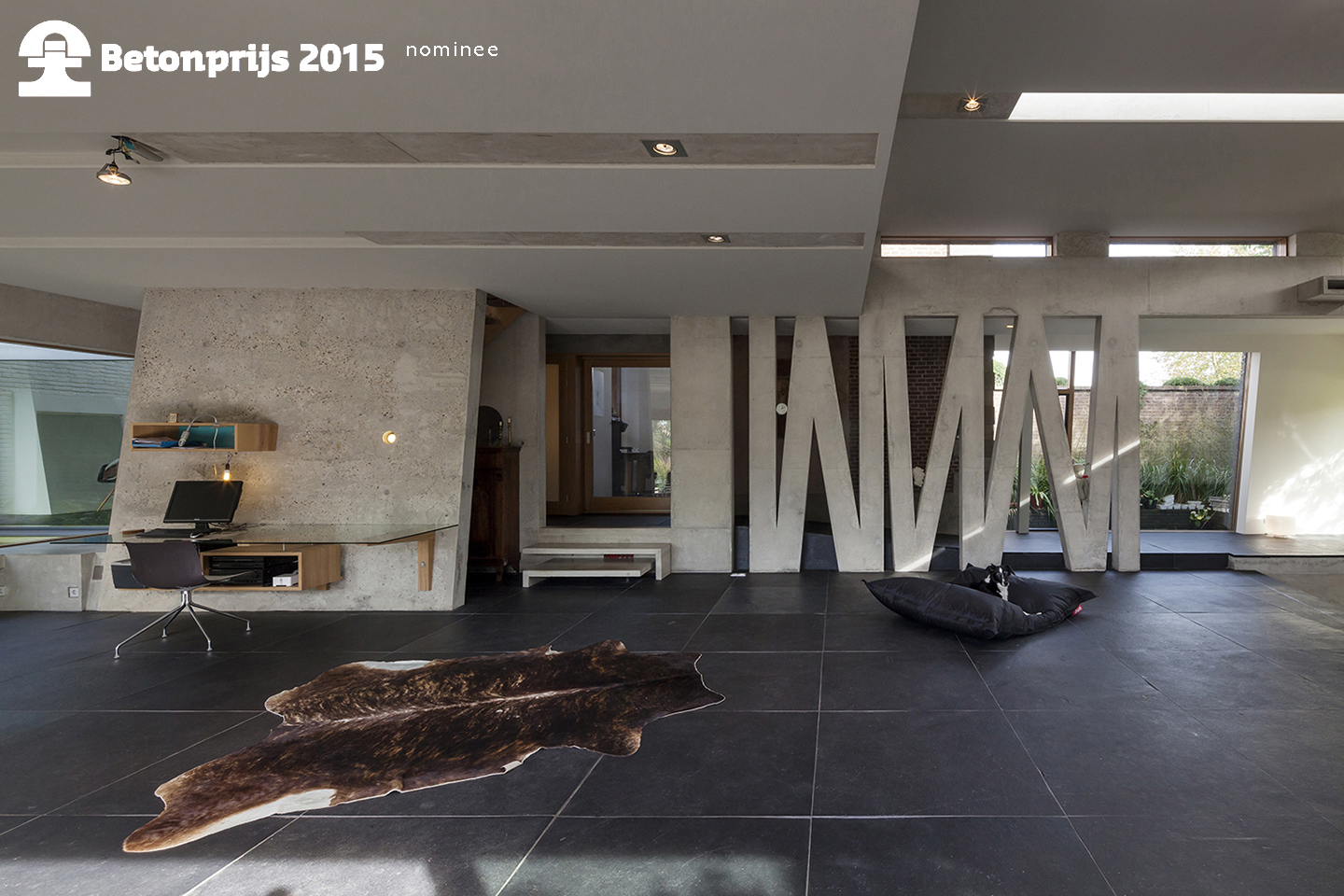-
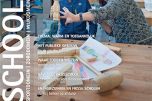
-
School Campus Peer published in November issue School Domein
December 9th
The recently completed project "School Campus Peer" has been published in the November 2016 issue of the Dutch Architectural Magazine School Domein. Bekkering Adams architects were asked to give their thoughts about the theme "Warm and accessible" in regards to schoolbuildings. Monica Adams and Juliette Bekkering reflecting on the Agnetencollege on the Schoolcampus Peer, Belgium: We like to make architecture that is inviting, with abundant daylight entering deep into the building, and using natural materials such as wood and natural stone. See here for the article.
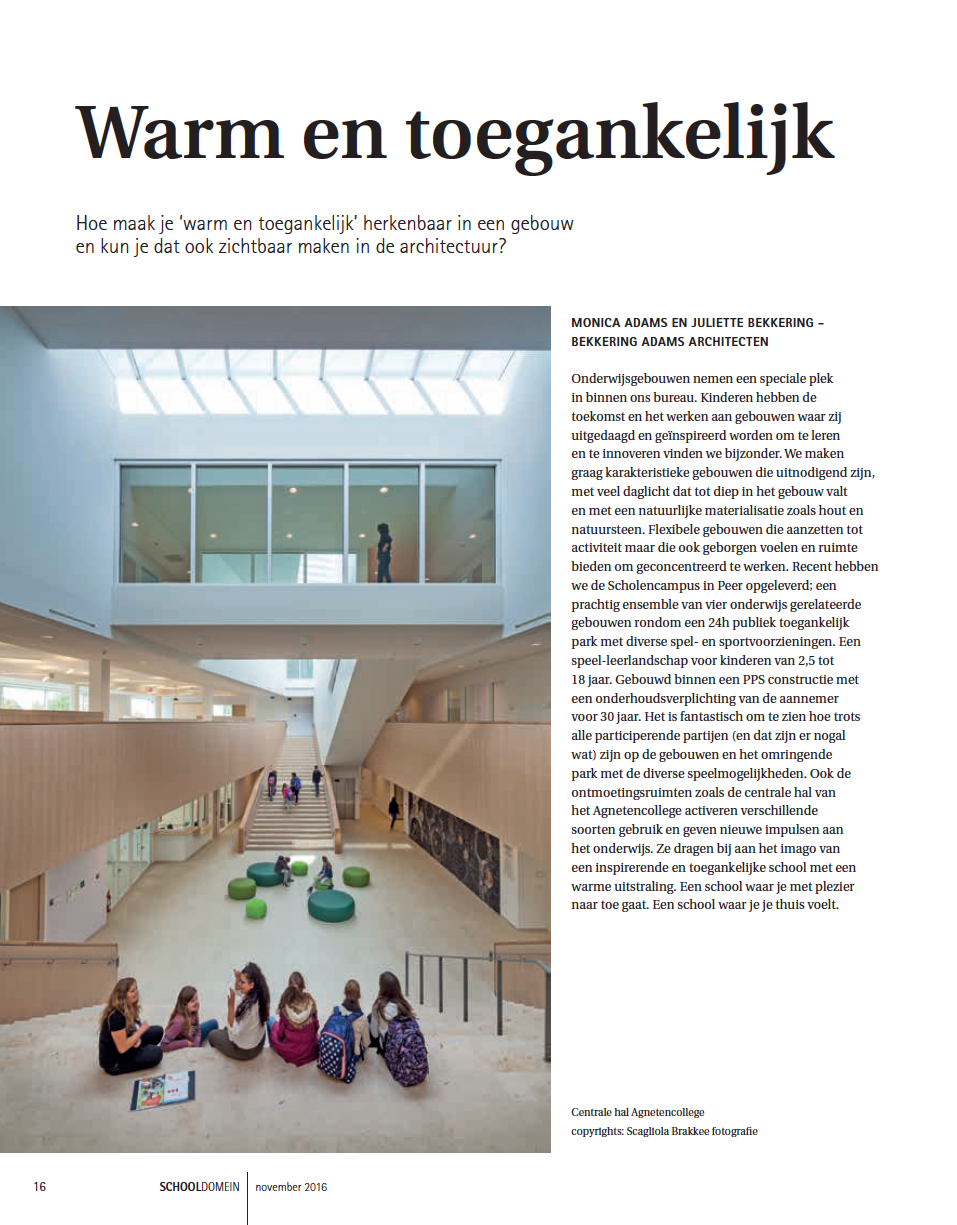
-
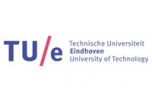
-
'Making Architecture' lecture series
December 05th
Juliette Bekkering is organizing the lecture series 'Making Architecture'. Join in at Double Lecture #3: Floris Cornelisse (founding partner Happel Cornelisse Verhoeven)/Pieter Bannenberg (founding partner NL Architects),
Thursday December 15 19:00-21:30u – Lecture Room 4, Auditorium TU/e campus.Click here for more details.

November 11th
Juliette Bekkering is organizing with the chair of ADE (Architectural Design and Engineering) TU Eindhoven and student organisation AnArchi the lecture series 'Making Architecture'. In this lecture series two architects will each give a presentation which creates an interesting dynamic whereby the audience will be exposed to the visions of two (contrasting) people and possibly become inspired by the mix. The speakers are asked to illuminate two or three projects or designs.
Thursday 13 October Joost Vos from Benthem Crouwel Architects and Elma van Boxtel from Zus kicked of with inspiring lectures in a fully packed auditorium.
This month Willem Jan Neutelings from Neutelings Riedijk Architects and Nathalie de Vries from MVRDV will enlighten their working methods.
Join in at Double Lecture #2: Willem Jan Neutelings (Neutelings Riedijk architects)/Nathaltie de Vries (MVRDV), November 17th at the TU/e campus.
Click here for more details.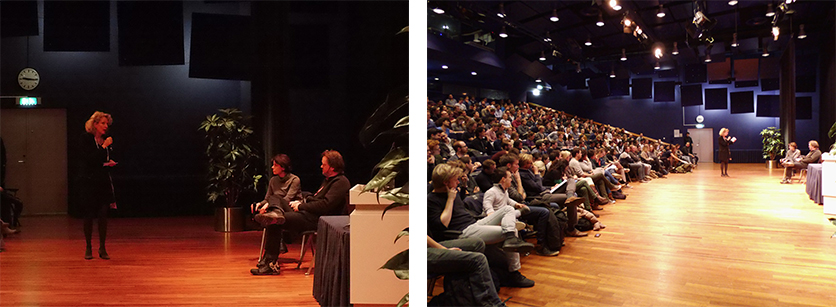
read more
close
-
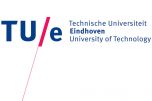
-
'Making Architecture' lecture series
November 11th
Juliette Bekkering is organizing with the chair of ADE (Architectural Design and Engineering) TU Eindhoven and student organisation AnArchi the lecture series 'Making Architecture'. In this lecture series two architects will each give a presentation which creates an interesting dynamic whereby the audience will be exposed to the visions of two (contrasting) people and possibly become inspired by the mix. The speakers are asked to illuminate two or three projects or designs.

Thursday 13 October Joost Vos from Benthem Crouwel Architects and Elma van Boxtel from Zus kicked of with inspiring lectures in a fully packed auditorium.
This month Willem Jan Neutelings from Neutelings Riedijk Architects and Nathalie de Vries from MVRDV will enlighten their working methods.
Join in at Double Lecture #2: Willem Jan Neutelings (Neutelings Riedijk architects)/Nathaltie de Vries (MVRDV), November 17th at the TU/e campus.
Click here for more details.read more
close
-

-
Second prize at DDW for
October 28th
The graduation studio: Public Building for Refugees, led by Juliette Bekkering and Sjef van Hoof at the TU Eindhoven was presented at the Dutch Design Week (DDW) and awarded with the second prize for the best "Social Design Award".
More information: Public Building for refugees winner second prize social design @DDW
-

-
Scholencampus Peer School Year has started!
September 1st
Thursday September 1st the users of School Campus Peer have started the new school year. AgnetenCollege, Elementary school mAgneet and Boarding school Agnetendal have welcomed their students with festivities such as a performance in Agnetencollege, using the big theatre stair what it was meant to be for! The formal openening will be on the 30th of September (by invitation only). On Sunday 2nd of October all buildings on the campus will be open for the public.

August 18th
During this summer the users of School Campus Peer have been taking preparations for the upcoming start of the new school year, starting September 1th. Last week AgnetenCollege, Elementary school mAgneet and Boarding school Agnetendal have been busy with the relocation and they are now ready to welcome their students. In between all the activities photographer Daria Scagliola managed to make some beautiful shots of Agnetencollege. Ahead of the final photos please enjoy the sneakpreview of the great central hall and the architectural colums accentuating Agnetencollege and the entrance to the public park.
read more
close
-
JB Debat EAAE-logo.jpg)
-
Juliette Bekkering about Future of Education, NI Rotterdam
August 31
Coming Saturday September 3rd 2016, Juliette Bekkering will be guest speaker at the debate about the future of architectural education in the New Institute in Rotterdam. The debate is part of the EAAE Congres EAAE 2016 congres ‘For Example Delft’.
Saturday 3 September 2016, Nieuwe Instituut, Museumpark 25, Rotterdam, 15:30 – 17:00 uur.
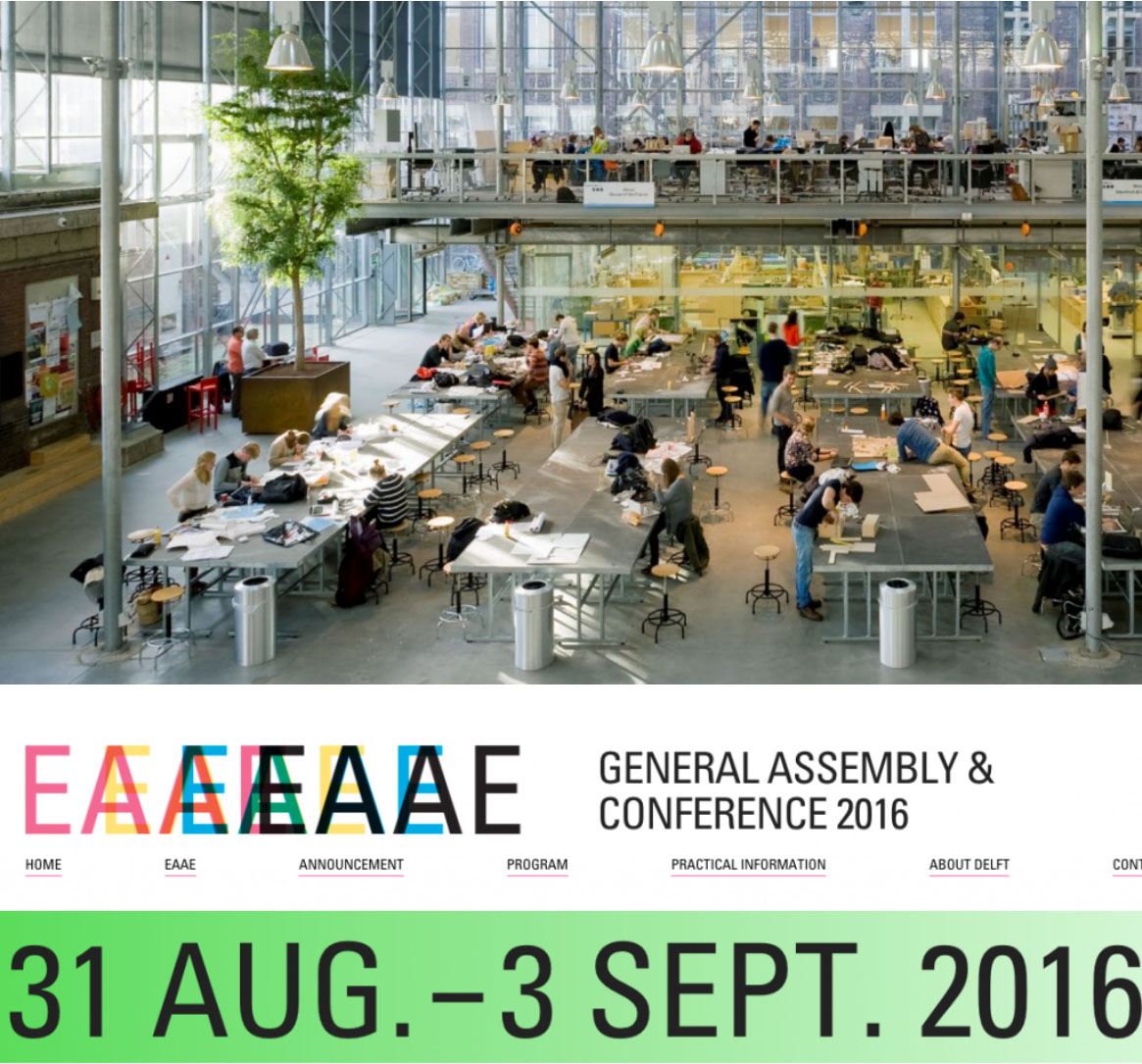
-

-
Juliette Bekkering lectures at Summer School Macedonia
July 9th
This summer Juliette Bekkering joins the International Summer School of Architecture in Macedonia organised by the Faculty of Architecture of the SS Cyril and Methodius University in Skopje. Together with Michiel Riedijk she will lead workshops and give lectures about Collage, Montage and Assemblage in Art and Architecture, and about the works of Bekkering Adams architects.
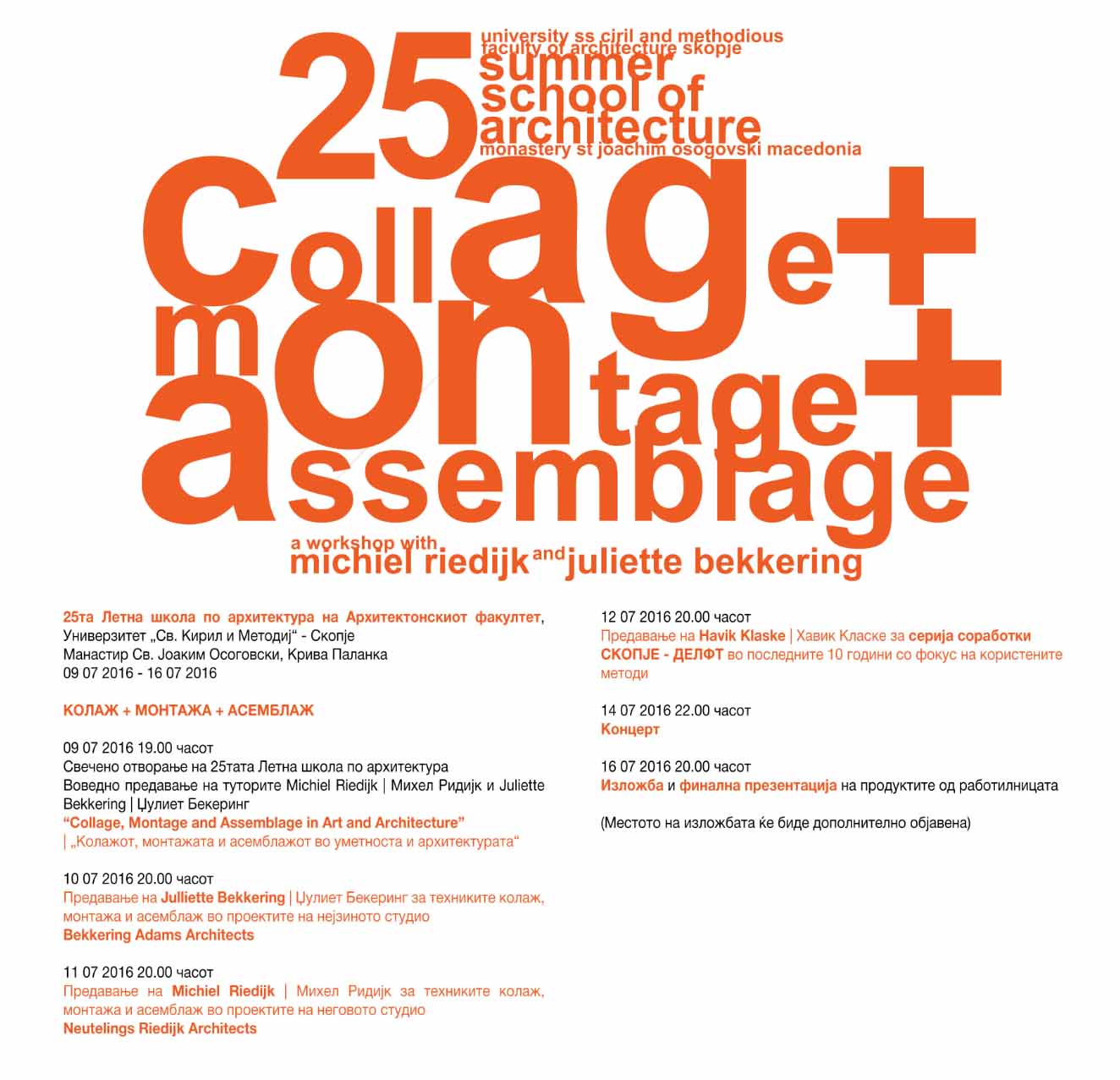
-
Bekkering Adams architecten-Peer-Scholen van Morgen-ICO.jpg)
-
Schoolcampus Peer in final phase : time lapse
June 5th
With the signing of the VBC-contracts by the IM, the execution of the four buildings and its surroundings has come to its final phase. In September the schools will start their lessons in the new buildings and a grand opening is being prepared for the end of September.
-
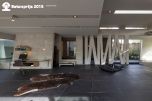
-
Publication Villa het Tolhuis
May 30th
The publication of Villa het Tolhuis on the Tektoniek website and in the May issue of Cement, emphasizes the use of concrete material in the design and elborates the self-built proces of the private clients.
Tektoniek is a trade journal focussing on the use of concrete in the built environment. They are aligned with research center Cement en Beton, which is currently involved in the exploring of 3D concrete printing by the TU/E in Eindhoven. Bekkering Adams architects are also involved in this research, with our project-proposal Firewall.
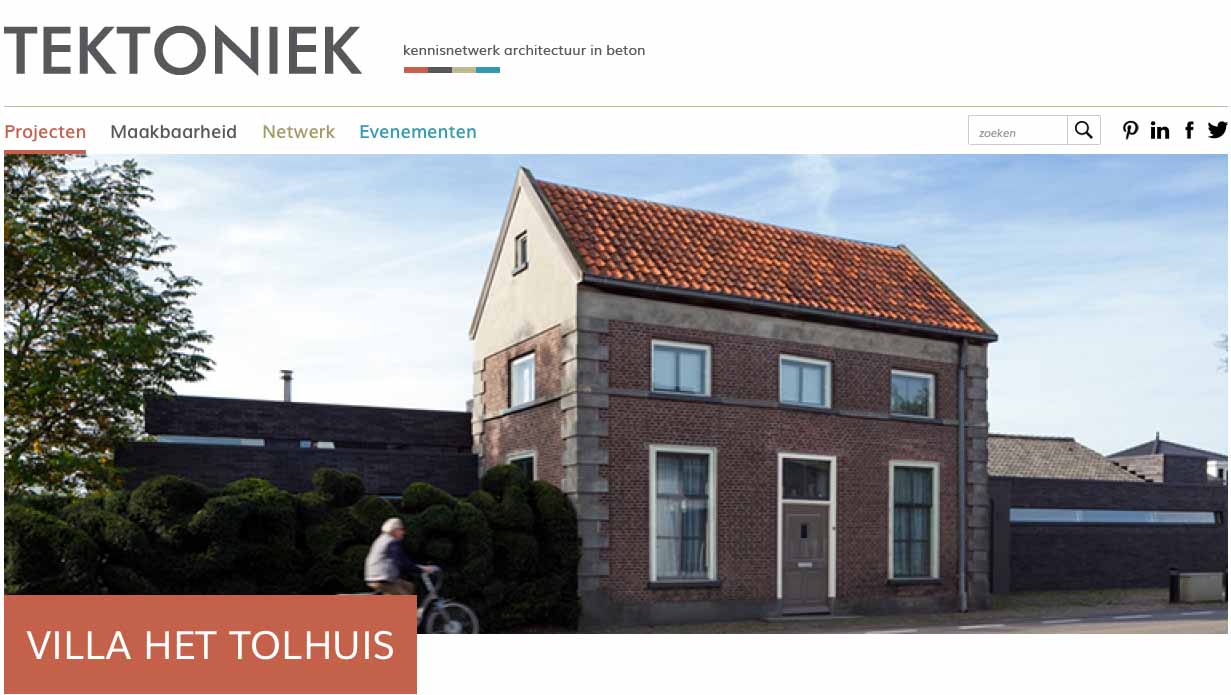
-

-
A crowded Day of the Open Buildingsite Peer: over 2.500 visitors
May 23th
Yesterday the annual Day of the Open Building Site (Open Wervendag) of our School Campus Peer was a great succes. With 2.500 visitors, the expectations were surpassed, resulting in a crowded building site during the whole day.
Besides lots of children, posing for a photobooth with on-site building attributes, a lot of inhabitants of the city Peer took a quick peek on the construction site.
Our project School Campus Peer started in 2013 and will be ready in time for the fortcoming start of the school year this September. Now that the progress of the four buildings and the overall plan of the School Campus is more visible, it is clear to see that the School Campus will add a whole new educational, social,- and cultural area to the city of Peer.

May 18th
During the official Open Wervendag (Day of the Open Building Site) in Belgium this Sunday 22 May, various building projects on site are open to the public. Also School Campus Peer can be visited.
The campus consists of four buildings around a green park. All four buildings and their environment are being built simultaneously. During the Open Wervendag, a route is laid out allowing visitors to view the progression of the secondary school AgnetenCollege and the primary school de mAgneet. On the first floor of Agnetencollege the models of all four buildings are presented, giving a good overview tof the whole area of the Campus.
At the end of the tour Scholen van Morgen offers various building site gadgets, and a photobooth to share your Building Site- look online. The building site is open from 12.00 untill 17.00. See the website for more info.



April 25th
During the official Open Wervendag (Day of the Open Building site) on Sunday 22 May, various building projects in Belgium open their construction sites for the public. Also School Campus Peer will open their site to the public.
All four buildings are already taking shape. On the Open Day you will be able to visit at least the Primary School. Today, De Scholen van Morgen launches the website for this special occassion.
The building site at the Collegelaan in Peer will be opened from 10h - 17h for visitors who are curious to see the works in progress.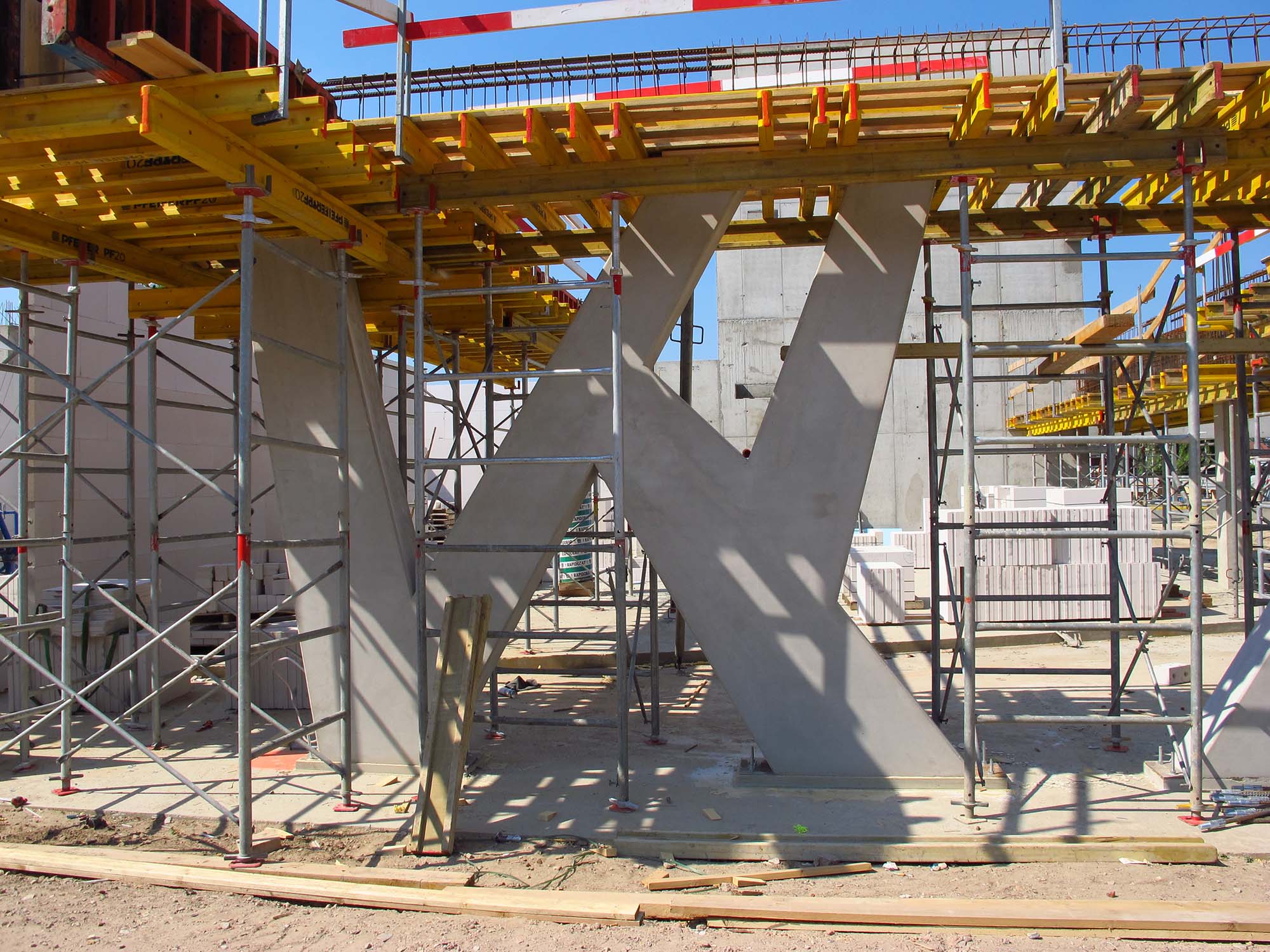
March 14th
Last week a group of future students of the School Campus Peer attended an Open Day where there was a possibility to look at the overview maquette of Peer, while being explained the progress of the project by Rik Schepers, who is the chairman of the Building Commity of the Peer project.
Due to the work in progress it was not possible to enter the site itself. However even through the fences it is clear that the various buildings are being elevated. See the overview picture and the secundary school Agnetendal shown on the picture below.
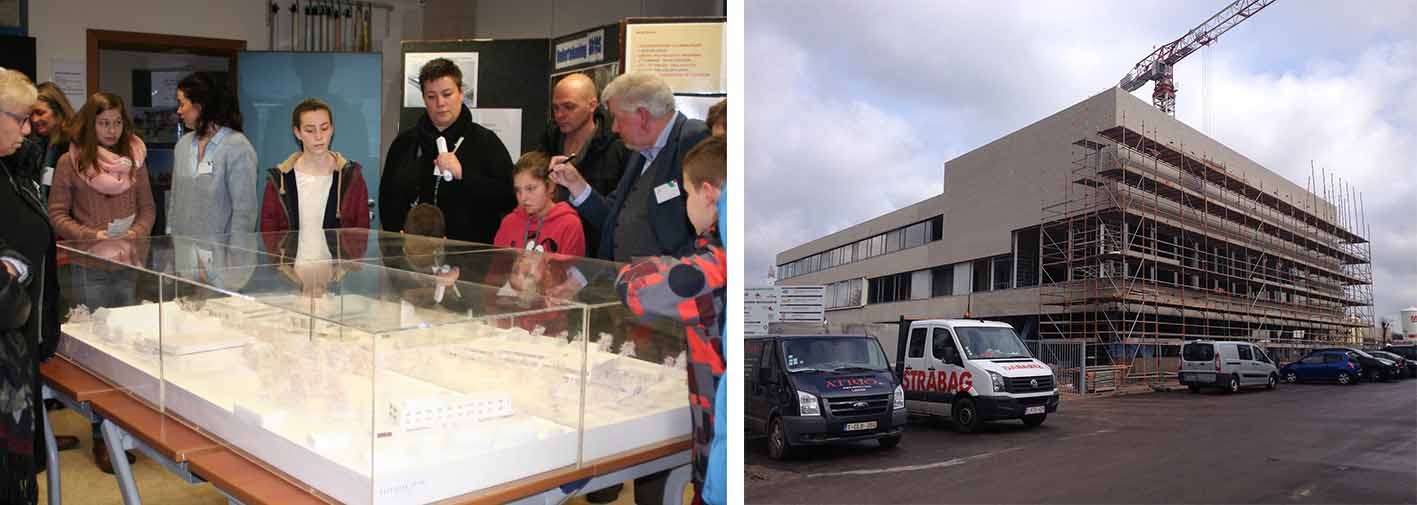

Update: Placing 36 meter long wooden beams
November 30th
With most of the structural work in the buildings now almost done. The interior work starting with the mechanical and electrical engineers busy preparing their future work, one of the last but definitely not least structural works was executed last week. In the Sports Complex eight woorden beams were placed. Being 36 meters long, transport took place during the night. Positioning them however went pretty fast.
Watch the spectacular moment of placing these 36 meter long elements.
Update: Four emerging buildingsOctober 1st
Climbing the cranes at the construction site of School Campus Peer gives a wonderfull view on the four buildings which are emerging fast. In the concrete contours the plans of the secondary school, elementary school, sports complex and boarding school are becoming more and more recognizable.
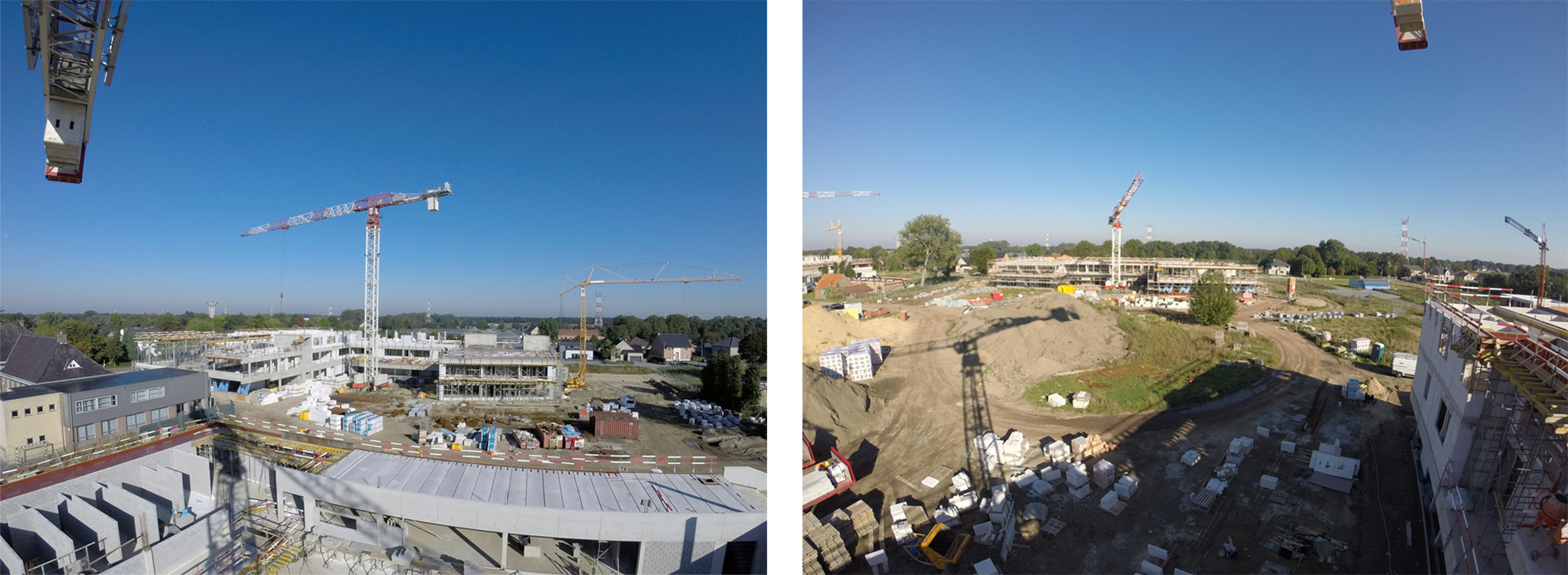
Update: New website School Campus Peer
September 8th
Our School Campus Peer is part of the broader movement 'Scholen van Morgen', building 165 schools all over Belgium.
Scholen van Morgen has a new website showing more detailled information. On the website for the project in Peer http://scpeer.scholenvanmorgen.be/ you can see the webcams on all four buildings, and thus see the progress on a daily basis.
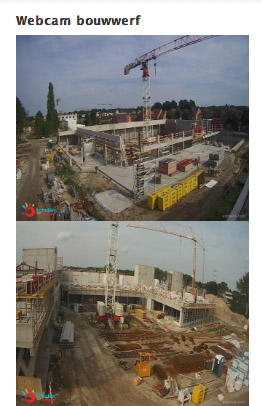
Update: Facades ground floor are emerging
August 24th
The building site of our Schoolcampus in Peer, Belgium, has been continuously under construction during the summer period. In this period they have started the placing of the blue natural stone, starting at the ground floor of the Primary school and the Boarding school. With this new phase of the building process the facades of the buildings are really starting to emerge. The Schoolcampus consist of a Secondary school, an Elementary and Primary school, a Sports complex and a Boarding school, all planning to finish summer next year. Although programmatically and spacially different, they all share the same architectural language and materialisation. The blue natural stone ground floor is an important aspect in the overall outlook of the buildings. We will keep you updated of the progress! See also the read more section for previous news on the campus.
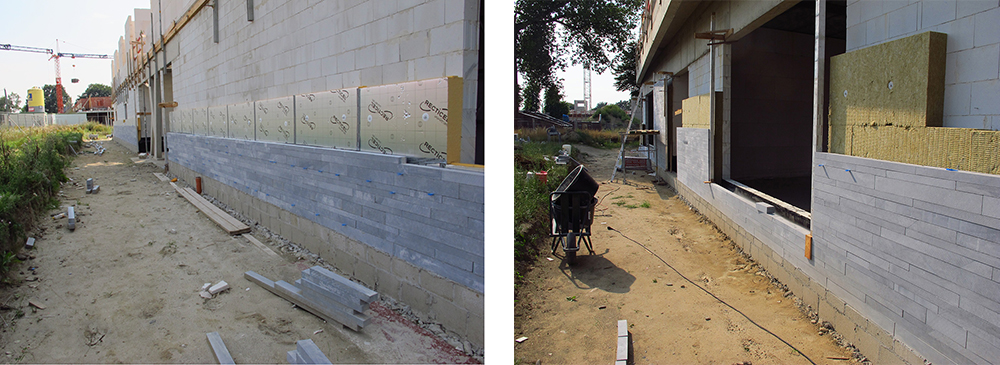
Update: Striking columns eyecatcher for new School Campus Peer
June 8th
The new campus is progressing and the first sculptural columns are placed. The columns are the first visible signs of the architecture of the new campus. Comments from users and bystanders are positive. The extensive construction site is located near the center of Peer and includes a Secundairy school, Elementary school, Sports complex and Boarding school around a green public park. Expected completion is summer next year.
Update: Prefabrication Sculptural Columns
April 13th
Last Thursday we visited the Belgium Concrete Factory PRETON. This factory will produce thirteen large prefabricated sculptural columns which play a very important role in the appearance of our four buildings, what can be seen on the visualisation of the project.The prefabrication of the first sculptural column, with a rough size of almost four by four meters, will already be finished in less then two months from now. We will keep you updated!

Update: Schoolcampus Peer
March 10th
Last week during the weekly round at the School Campus Peer, the site was visited by students of the Thomas More College. This visit of the construction site is part of a studyproject in their curriculum. One of the following weeks they will also take part in the the weekly site meeting.
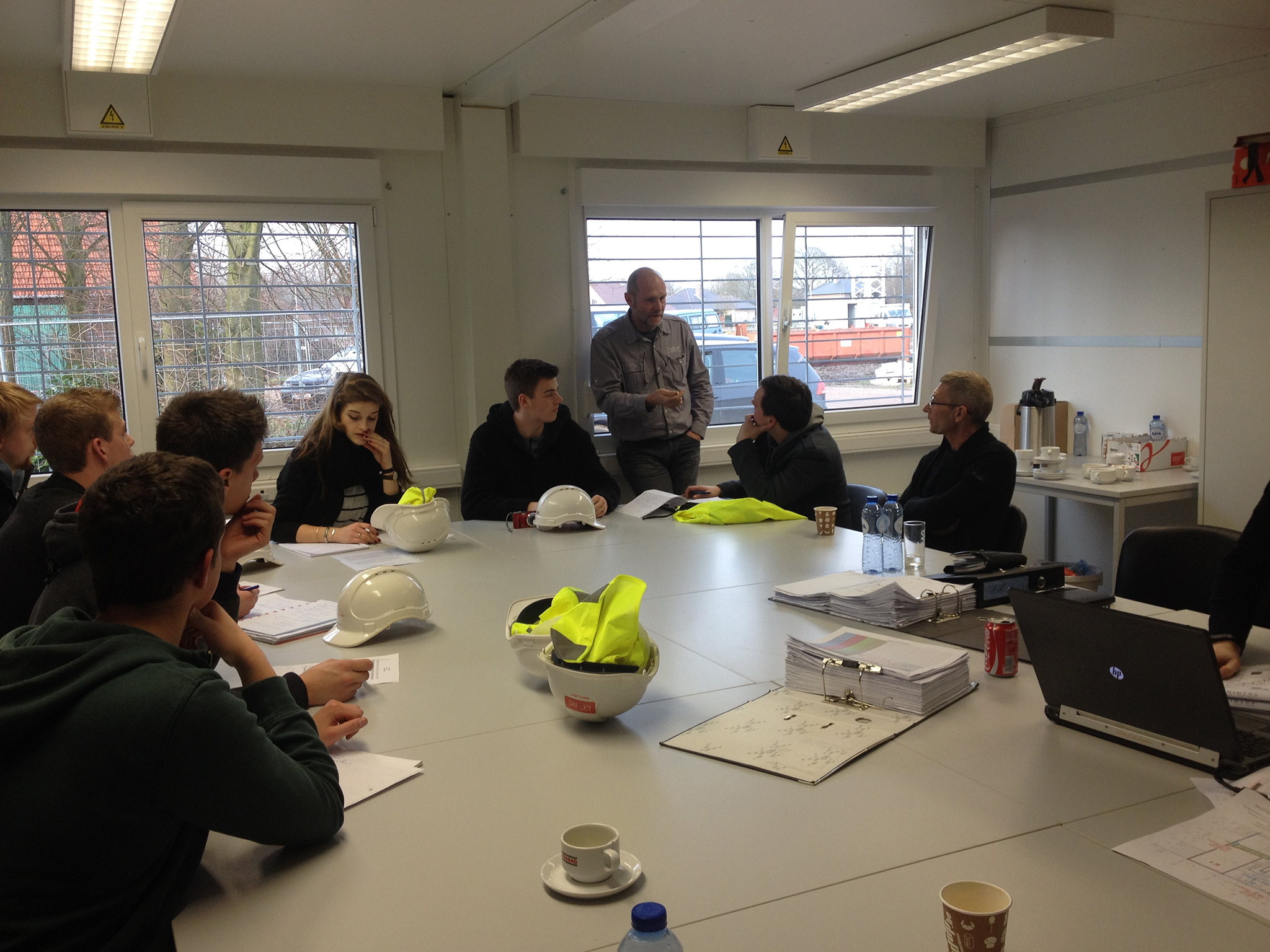
Update: Two of four foundations executed
February 15th
The foundations of the Preliminary School and Secondary School of School Campus Peer in Belgium are almost finished and the foundation of the Boarding School is about to start. Although the winter weather wasn't always ideal for building, the execution continued.

The ground floor facades of the four buildings will be executed in flagstone. Bekkering Adams architects, representatives of the Schools and client visited Marbor, the flagstone suplier.
Update: Execution School Campus Peer in Belgium
February 3th
Our project in Peer, Belgium is a School Campus with four buildings: a secondary and preliminary school, a boarding school and a sport complex. The design and build phase started last year after the summer. Simultaneously the construction phase started, which takes place in two phases. Currently the foundation of the Preliminary school is nearly finished and the bicycle storage of the secondary school is being poured. Coming spring the execution of the boarding school and the sports complex will start.
Update: Construction School Campus Peer in Belgium is progressing steadily
December 15th
The construction of School Campus Peer is on schedule. 139 Piles are drilled and the first concrete floors are poured. The campus will be build in two phases, with the secondary and elementary school starting first. The construction of the boarding school and sports complex will begin in spring 2015. The construction is registrated by four live webcams.
For more information and images of the webcam on the site check: Scholen van Morgen
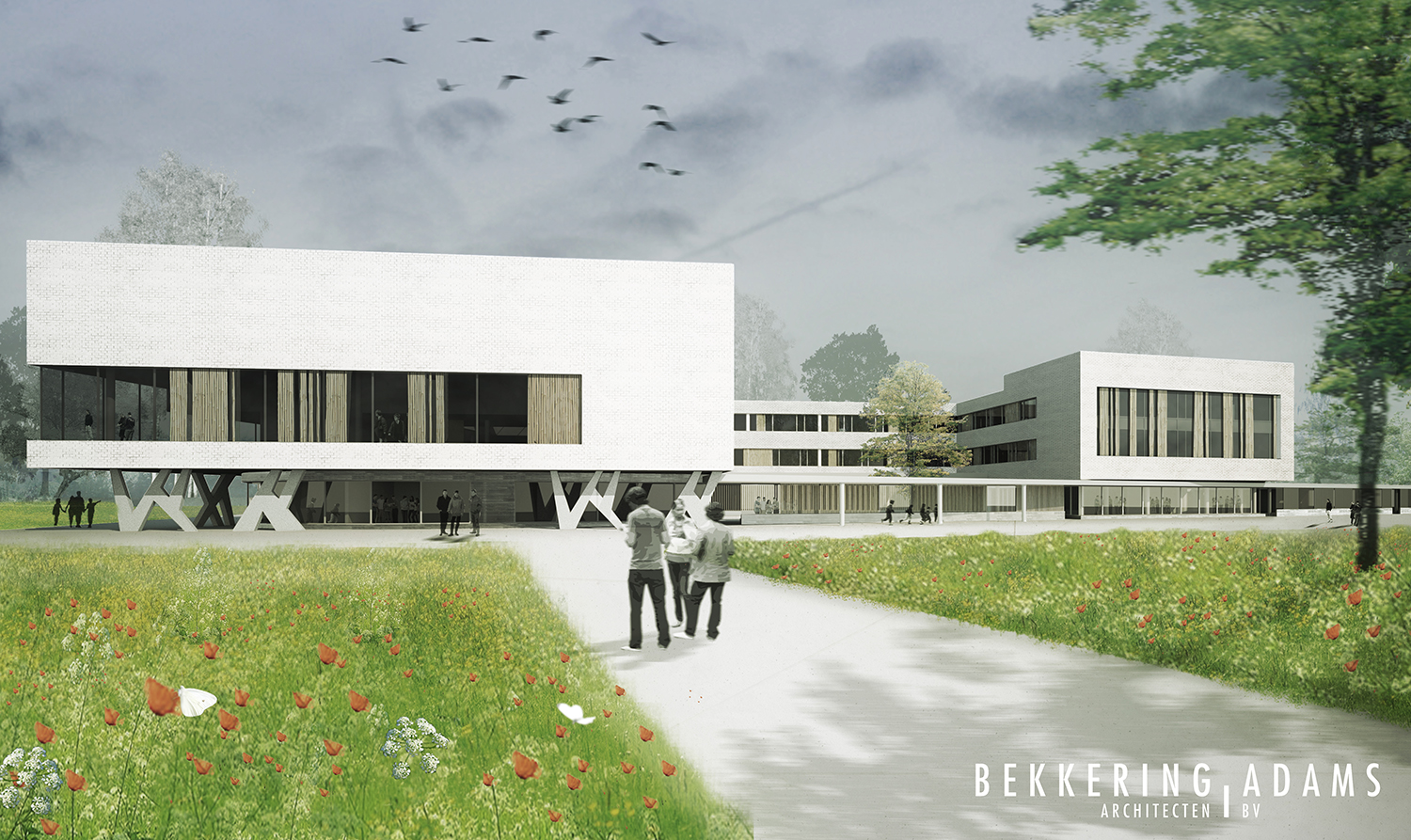
Start build of School Campus Peer in Belgium
October 3th
Tuesday the 30th of September the Flemish Minister of Education, Hilde Crevits and the Mayor of Peer Steven Matheï, performed the ceremonial handling to celibrate the start of the building activities of School Campus Peer in Belgium, designed by Bekkering Adams architects.
For more information see under 'read more'. Also check the clients' website Scholen van Morgen-Agnetendal

photo in the middle: Steven Matheï - Mayor of Peer, Lisette Loos - Director Agnetendal, Daniël Geerts - General Manager DBFM Scholen van Morgen, Hilde Crevits - Flemish Minister of Education, Philippe Monserez - Project Manager Build Scholen van Morgen, Denise Tops - Deputy Director Agnetendal, Rik Schepers - Chairman Building Committee
All speakers emphasised the value of the new campus; for the schools as well as for the whole population of Peer. As explained by Mayor Steven Matheï great effort was put in the co-operation between the schools and the local authorities. As a result the future campus can be used by the schools as well as by the local community. It will accommodate a sports complex, outdoor sports fields and a central green area open to the public. Flemish Minister of Education Hilde Crevits performed the ceremonial start of the building activities by putting down the first stone.
School Campus Peer contains a Secondary school, an Elementary school, a boarding school and sportscomplex designed as a landscaped urban ensemble with sportsfields, playgrounds and a large public park. When finished it will be a green campus for the students and a green heart for the residents of the city of Peer.

The School Campus in Peer is part of the Belgium 'Schools of Tomorrow', a major operation upgrading and renewing over 200 schools. Bekkering Adams architects was the first Dutch architecture office who won one of its enclosed competitions. The competition was won together with advisors Bureau Bouwtechniek - general/technical support, ABT for construction and Ingenium for installation advise. The landscape design was executed in co-operation with Bureau B+B stedebouw en landschapsarchitectuur.
read more
close
-

-
Public Playground selected as example Active Public Space
May 2nd
Our project Public Playground at Mullerpier, Rotterdam is recently selected for Active Public Space. This organisation links the forthgoing urbanisation of European cities to Smart Urban Technologies to catalyse sustainable economic development, resilience, and high quality of life. We are proud that Public Playground is selected as an example of progressive, social design, relevant for today's changing cities and public space.
Public Playground resulted from a research into the potential of playgrounds for the public domain in 2007. It will be publiced in the catalogue of Active Public Space and presented at the symposium in Barcelona.
See also here for info.
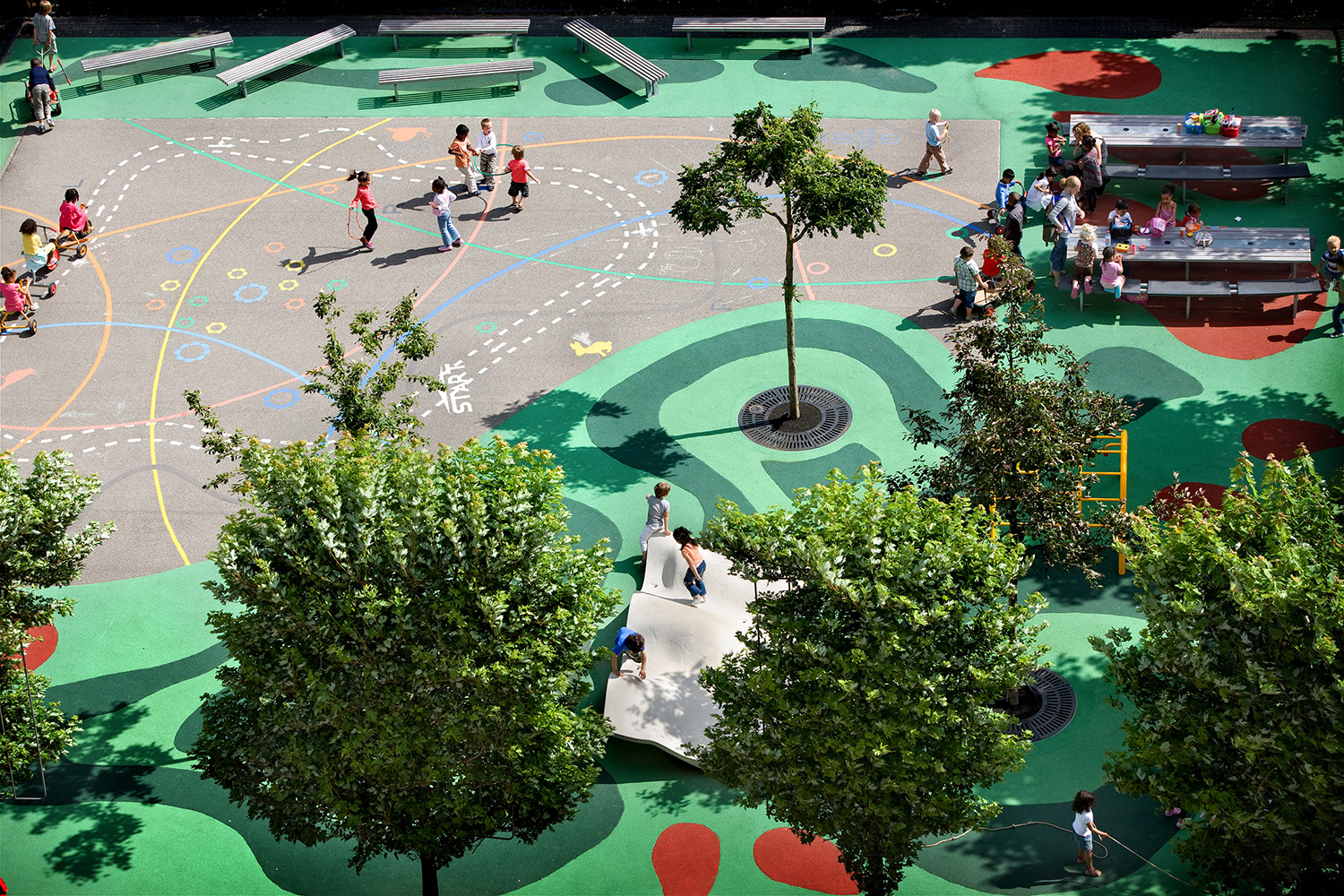
-
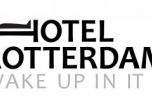
-
Wake up in Architecture
April 18th
This weekend IABR (International Architecture Biennale Rotterdam) opens their manifestation The Next Economy.
Part of the program is Wake up in Architecture, where visitors can subscribe to stay over at an architect's- or architectural place.
Together with De Urbanisten and GROUP A, Bekkering Adams architects invite their guests in the office offering to sleep in a tent for a real 'architectural safari'.The first brave visitors are due to come next week Tuesday- and since they are reporters from GERS! magazine, we will soon find out how their adventurous architectural stay was. Read their experience here.
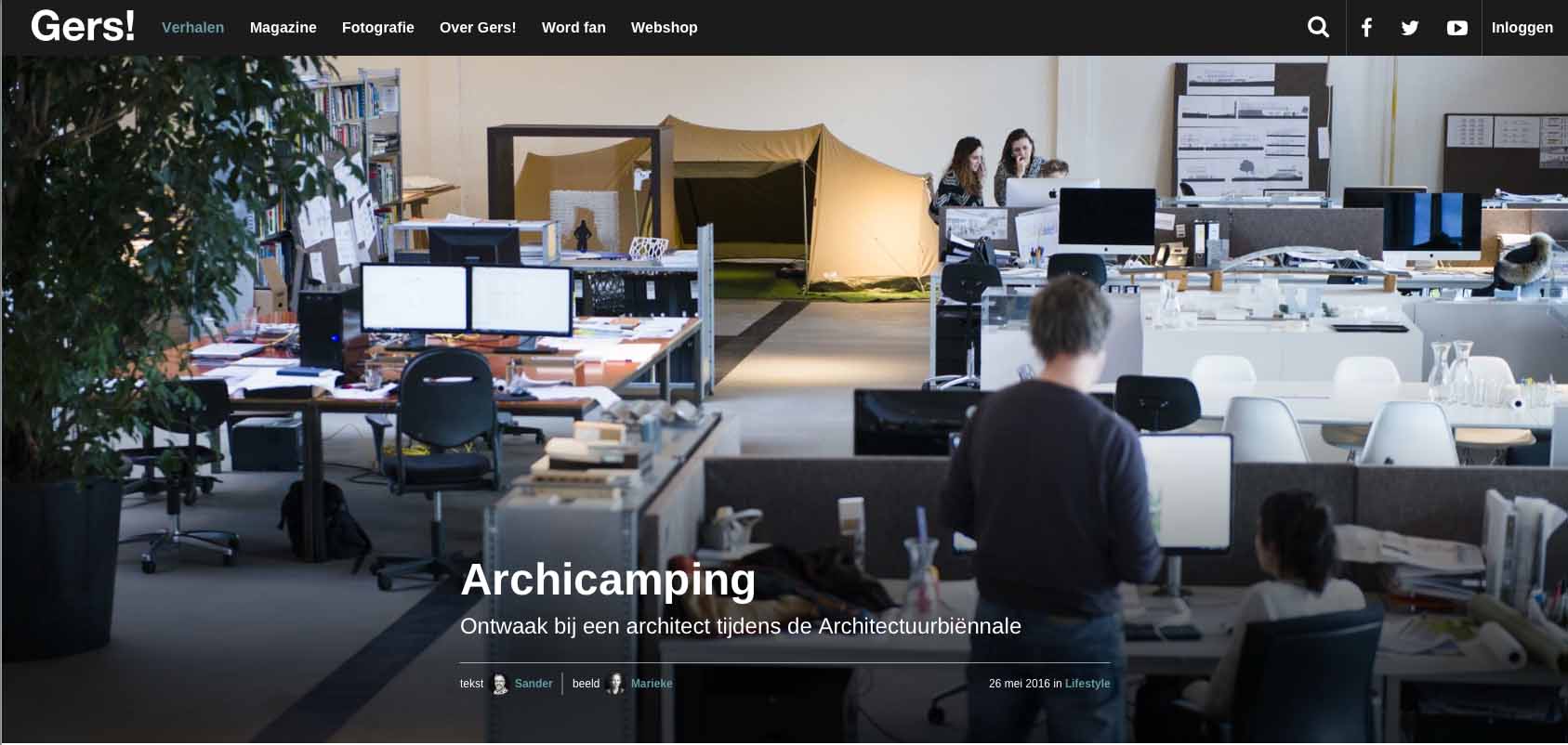
© Marieke Odekerken
-

-
Publication Villa het Tolhuis
April 4th
Our latest project, Villa het Tolhuis, is included in the Czech publication Beton, in print as well as online on the corresponding website ASB-portal.cz.
The article is a follow up of the nomination of the Tolhuis for the Dutch Betonprijs. The article, named 'Betonprijs 2015: the best concrete constructions in the Netherlands in the last two years', explores the versatility of concrete in general,and within the Tolhuis in particular.
The design of Villa het Tolhuis was executed by the owners itself, and it contained large parts of in-situ concrete elements. It was therefore nominated for the Betonprijs 2015 in the category 'residential houses'.
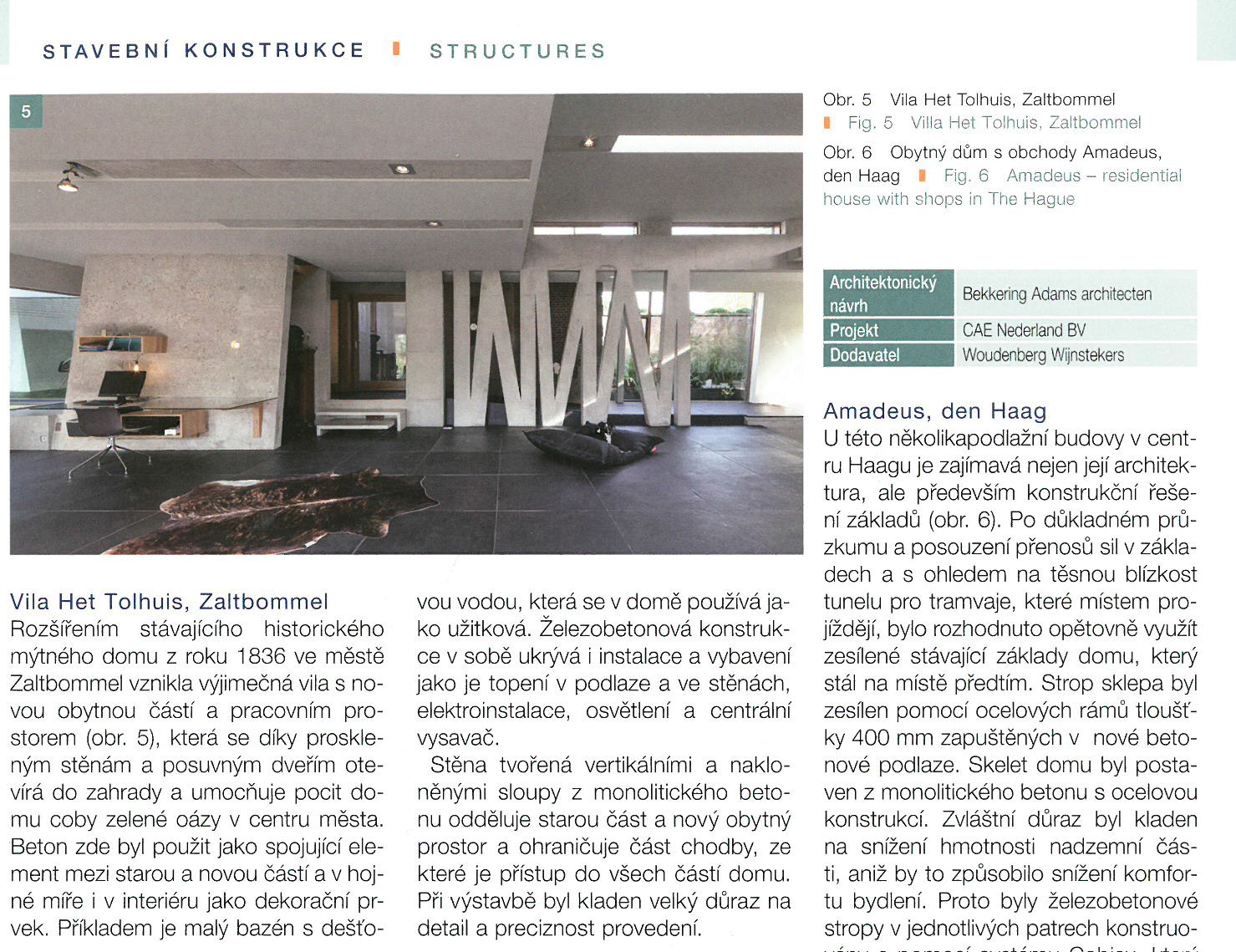
-
Bekkering Adams architecten-Peer-Scholen van Morgen-ICO.jpg)
-
Open Day Schoolcampus Peer
March 14th
Last week a group of future students of the School Campus Peer attended an Open Day where there was a possibility to look at the overview maquette of Peer, while being explained the progress of the project by Rik Schepers, who is the chairman of the Building Commity of the Peer project.
Due to the work in progress it was not possible to enter the site itself. However even through the fences it is clear that the various buildings are being elevated. See the overview picture and the secundary school Agnetendal shown on the picture below.

Update: Placing 36 meter long wooden beams
November 30th
With most of the structural work in the buildings now almost done. The interior work starting with the mechanical and electrical engineers busy preparing their future work, one of the last but definitely not least structural works was executed last week. In the Sports Complex eight woorden beams were placed. Being 36 meters long, transport took place during the night. Positioning them however went pretty fast.
Watch the spectacular moment of placing these 36 meter long elements.
Update: Four emerging buildingsOctober 1st
Climbing the cranes at the construction site of School Campus Peer gives a wonderfull view on the four buildings which are emerging fast. In the concrete contours the plans of the secondary school, elementary school, sports complex and boarding school are becoming more and more recognizable.

Update: New website School Campus Peer
September 8th
Our School Campus Peer is part of the broader movement 'Scholen van Morgen', building 165 schools all over Belgium.
Scholen van Morgen has a new website showing more detailled information. On the website for the project in Peer http://scpeer.scholenvanmorgen.be/ you can see the webcams on all four buildings, and thus see the progress on a daily basis.

Update: Facades ground floor are emerging
August 24th
The building site of our Schoolcampus in Peer, Belgium, has been continuously under construction during the summer period. In this period they have started the placing of the blue natural stone, starting at the ground floor of the Primary school and the Boarding school. With this new phase of the building process the facades of the buildings are really starting to emerge. The Schoolcampus consist of a Secondary school, an Elementary and Primary school, a Sports complex and a Boarding school, all planning to finish summer next year. Although programmatically and spacially different, they all share the same architectural language and materialisation. The blue natural stone ground floor is an important aspect in the overall outlook of the buildings. We will keep you updated of the progress! See also the read more section for previous news on the campus.

Update: Striking columns eyecatcher for new School Campus Peer
June 8th
The new campus is progressing and the first sculptural columns are placed. The columns are the first visible signs of the architecture of the new campus. Comments from users and bystanders are positive. The extensive construction site is located near the center of Peer and includes a Secundairy school, Elementary school, Sports complex and Boarding school around a green public park. Expected completion is summer next year.
Update: Prefabrication Sculptural Columns
April 13th
Last Thursday we visited the Belgium Concrete Factory PRETON. This factory will produce thirteen large prefabricated sculptural columns which play a very important role in the appearance of our four buildings, what can be seen on the visualisation of the project.The prefabrication of the first sculptural column, with a rough size of almost four by four meters, will already be finished in less then two months from now. We will keep you updated!

Update: Schoolcampus Peer
March 10th
Last week during the weekly round at the School Campus Peer, the site was visited by students of the Thomas More College. This visit of the construction site is part of a studyproject in their curriculum. One of the following weeks they will also take part in the the weekly site meeting.

Update: Two of four foundations executed
February 15th
The foundations of the Preliminary School and Secondary School of School Campus Peer in Belgium are almost finished and the foundation of the Boarding School is about to start. Although the winter weather wasn't always ideal for building, the execution continued.

The ground floor facades of the four buildings will be executed in flagstone. Bekkering Adams architects, representatives of the Schools and client visited Marbor, the flagstone suplier.
Update: Execution School Campus Peer in Belgium
February 3th
Our project in Peer, Belgium is a School Campus with four buildings: a secondary and preliminary school, a boarding school and a sport complex. The design and build phase started last year after the summer. Simultaneously the construction phase started, which takes place in two phases. Currently the foundation of the Preliminary school is nearly finished and the bicycle storage of the secondary school is being poured. Coming spring the execution of the boarding school and the sports complex will start.
Update: Construction School Campus Peer in Belgium is progressing steadily
December 15th
The construction of School Campus Peer is on schedule. 139 Piles are drilled and the first concrete floors are poured. The campus will be build in two phases, with the secondary and elementary school starting first. The construction of the boarding school and sports complex will begin in spring 2015. The construction is registrated by four live webcams.
For more information and images of the webcam on the site check: Scholen van Morgen

Start build of School Campus Peer in Belgium
October 3th
Tuesday the 30th of September the Flemish Minister of Education, Hilde Crevits and the Mayor of Peer Steven Matheï, performed the ceremonial handling to celibrate the start of the building activities of School Campus Peer in Belgium, designed by Bekkering Adams architects.
For more information see under 'read more'. Also check the clients' website Scholen van Morgen-Agnetendal

photo in the middle: Steven Matheï - Mayor of Peer, Lisette Loos - Director Agnetendal, Daniël Geerts - General Manager DBFM Scholen van Morgen, Hilde Crevits - Flemish Minister of Education, Philippe Monserez - Project Manager Build Scholen van Morgen, Denise Tops - Deputy Director Agnetendal, Rik Schepers - Chairman Building Committee
All speakers emphasised the value of the new campus; for the schools as well as for the whole population of Peer. As explained by Mayor Steven Matheï great effort was put in the co-operation between the schools and the local authorities. As a result the future campus can be used by the schools as well as by the local community. It will accommodate a sports complex, outdoor sports fields and a central green area open to the public. Flemish Minister of Education Hilde Crevits performed the ceremonial start of the building activities by putting down the first stone.
School Campus Peer contains a Secondary school, an Elementary school, a boarding school and sportscomplex designed as a landscaped urban ensemble with sportsfields, playgrounds and a large public park. When finished it will be a green campus for the students and a green heart for the residents of the city of Peer.

The School Campus in Peer is part of the Belgium 'Schools of Tomorrow', a major operation upgrading and renewing over 200 schools. Bekkering Adams architects was the first Dutch architecture office who won one of its enclosed competitions. The competition was won together with advisors Bureau Bouwtechniek - general/technical support, ABT for construction and Ingenium for installation advise. The landscape design was executed in co-operation with Bureau B+B stedebouw en landschapsarchitectuur.
read more
close
-
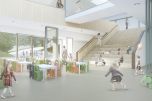
-
New school design by Bekkering Adams architects in Brussels
February 22th
Bekkering Adams architects are designing a zero carbon school in cooperation with De Bouwerij Architects for the Municipality of Evere, Brussels. The building contains a elementary school, nursery school, sports and caretakers house, including the outdoor area with a covered playground.
This building is designed as a green oasis in urban surroundings. The school with it's related functions will be an icon for the area where all residents of the neigbourhood can feel at home and relate to.
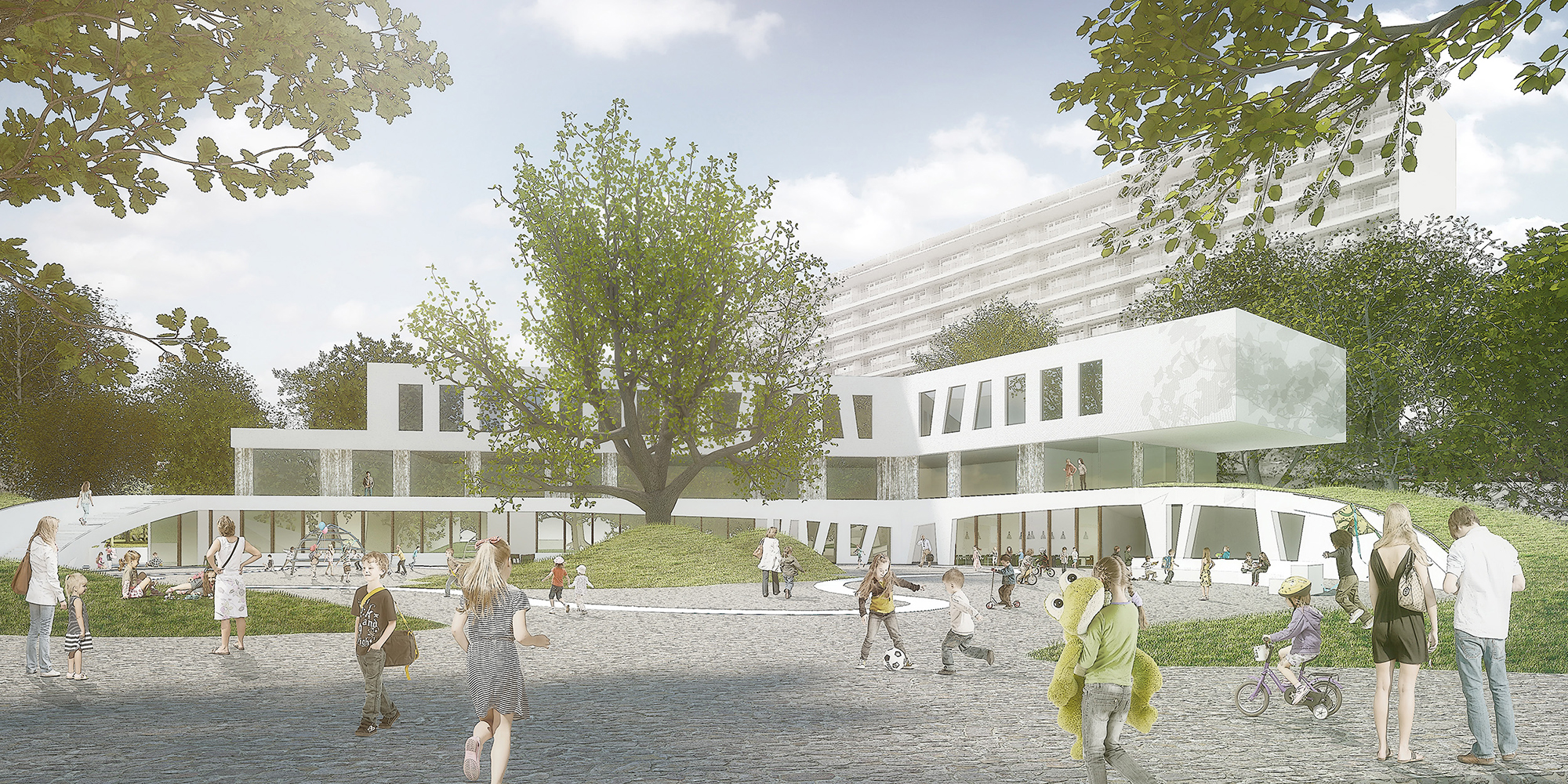
For this sustainable design Bekkering Adams architects and De Bouwerij Architects were advised by Cenergie and Util.
-
-
Art & architecture in Rotterdam
February 11th
Our new office in the M4H area looks out at the 'Voedseltuin" and the premises of renowned Dutch artist Joep van Lieshout (Atelier van Lieshout). This week provided us a sneak preview at some of their characteristic sculptures being prepared for the Art Rotterdam fair this weekend.
Meanwhile Bekkering Adams architects & GROUP A are preparing for Hotel Rotterdam Wake Up in Architecture with a very special edition this year involving our new office building. More information will follow in March. Hotel Rotterdam. Wake Up in Architecture - is connected to IABR International Architecture Biennale Rotterdam , and will run from April 22nd to July 10th 2016
-
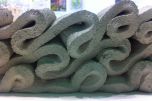
-
Research 3DCP - 3D Concrete Printing presented at Gevelbeurs - Materia
February 2th
Early results of the TU Eindhoven research program 3DCP - 3D Concrete Printing - were presented at the Gevelbeurs - Materia 2016. Last September during several workshops the possibilties of 3D concrete printing were explored. For developing prototypes a competition was held, the designs by Bekkering Adams architects, StudioSK and Bierman Henket architecten were selected and presented at the Gevelbeurs - Materia.

October 21st
During the Dutch Design Week 2015 the TU-Eindhoven and Cement & Beton Centrum will present the ambitions and opportunities of the research program 3DCP - 3D Concrete Printing. Thursday October 22nd a huge and varied event takes place with presentations, workshops and a marketplace for gathering and exchanging experiences in the field of 3D printing which is developing extremely fast.
During an earlier 3DCP event in September Bekkering Adams architects did a proposal for an experimental design in 3DCP. At 19.30hrs this design will be presented during the event by Juliette Bekkering.
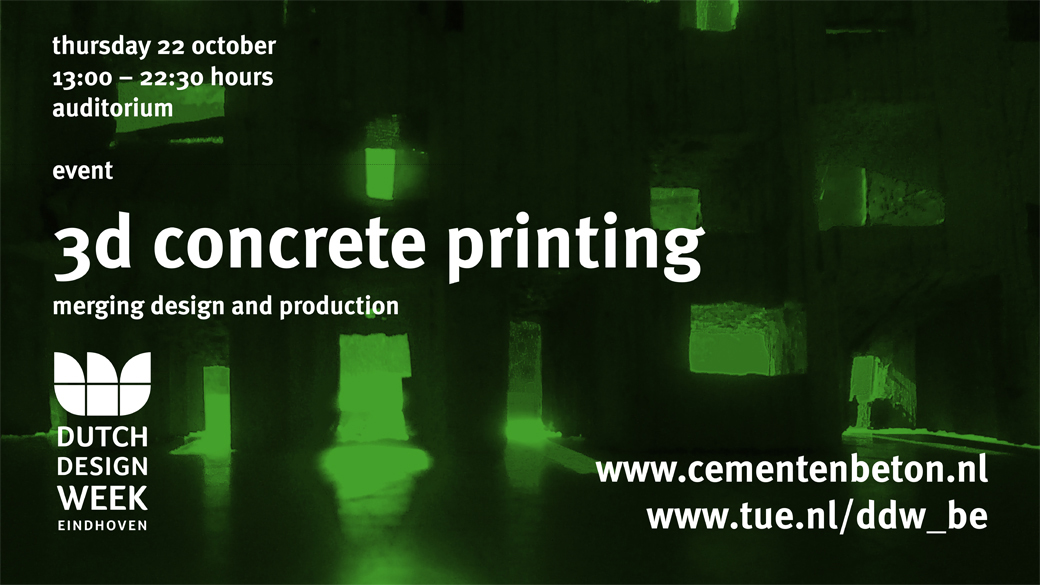
Keynote speakers of the event are Theo Salet - Professor of the Department of the Built Environment, PdD Rob Wolfs, Gregor Zimmermann - research consultant of G.tecz Engineering and Fabio Gramazio of the Gramazio Kohler Research group and Professor Architecture and Digital Production of the ETH University Zürich.
September 25th
October 22nd the TU-Eindhoven and Cement & Beton Centrum will present the ambitious research program 3DCP - 3D Printing in Concrete. A large 3D concrete printer is installed at the Eindhoven University lab - click here to watch the machine being build.
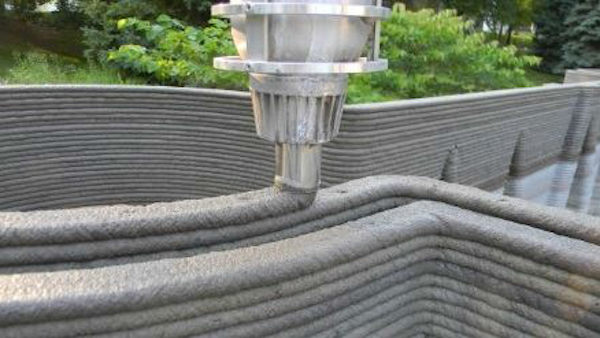
The research will be led by prof.ir. Theo Salet of the Department of the Built Environment. Juliette Bekkering is involved as the Full Chair Professor Architectural Urban Design and Engineering of the TUe.
Several workshops are set up to further explore the possibilities of 3D printing. Friday September 18th the third 3DCP workshop took place. The involved architects, structural engineers and material designers were asked to present an experimental design which uses the full potential of 3D printing in concrete. Bekkering Adams architects are also involved and Monica Adams presented our proposal. All designs and proposals will be enclosed and presented during the Dutch Design Week in Eindhoven, October 22nd.
read more
close
-
Bekkering Adams architects-M4H-luchtfoto-ICO.jpg)
-
M4H - Keilepand - LAST FRIDAY OF THE MONTH #1
February 1st
Last Friday we - Bekkering Adams architects, GROUP A & de Urbanisten - had the unofficial opening of the new office in the Keilepand in the M4H area. More information about the official opning will follow...

Photos Frank Hanswijk
-
Bekkering Adams architecten-Gevelbeurs 2016-3d printen beton-ICO.jpg)
-
Bekkering Adams part of Gevelbeurs - Materia 2016
January 20th
The experimental 3DCP - 3D Concrete Printing design by Bekkering Adams architects is part of the TU-Eindhoven presentation at the Gevelbeurs - Materia 2016. Last October the TUe and Cement & Beton Centrum started the ambitious research program about 3d printing in concrete.
Gevelbeurs - Materia 2016: January 27th - 29th 2016 Ahoy Rotterdam Free entrance after registration online
-
Bekkering Adams architects-M4H-luchtfoto-ICO.jpg)
-
We've moved
January 19th
It's official: Bekkering Adams architects and GROUP A moved to a new office at the Keilepand in the M4H area. By the end of the month de Urbanisten will join us.
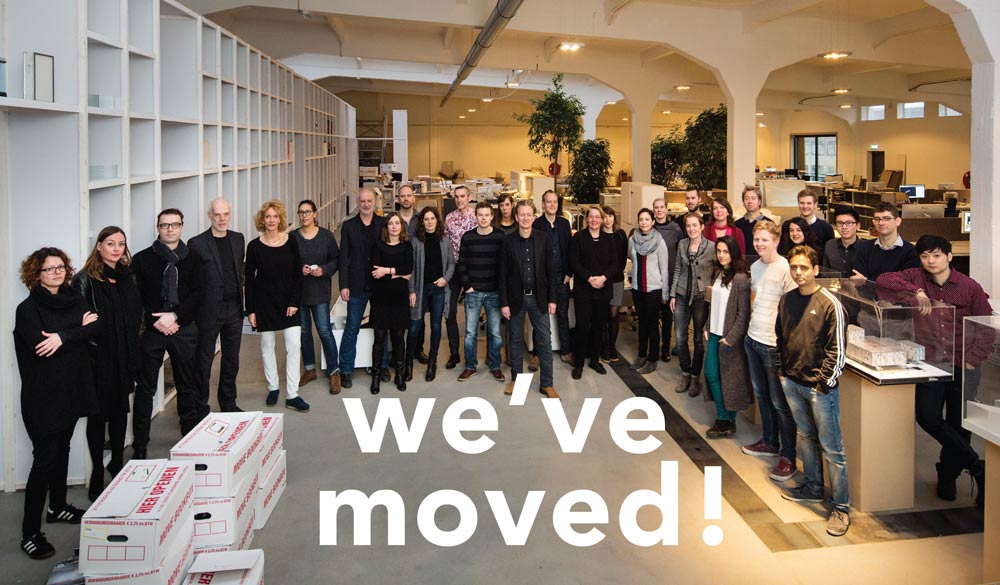
Photo Frank Hanswijk
New adress
Keilestraat 9f
3029 BP Rotterdam
0031 (0)10 - 425 81 66
info@bekkeringadams.nl
December 5th
Coming January Bekkering Adams architects will move into a new office, together with co-tenant GROUP A. After enjoying our current office space in the monumental building 'Diepeveen' with its characteristic tower, we feel it's now time to discover and develop a new environment. We are exited to move to an inspiring new studio, situated within the dynamic and upcoming M4H district - Merwe Vierhavens.

In this innovative area Bekkering Adams architects will join a diverse mix of companies already situated in the area, such as Atelier van Lieshout, Studio Roosegaarde, Marconia and Studio Makkink & Bey. Together with start-up CleanTech companies and "Making" companies including Buurman - de Bende, de Voedseltuin and Madein4Haven we are fully commited to join them in the creation of a pioneer location for innovation and inspiration.
Since the original ware house needed some serious changes before we could use it as an office, the last half year we have been busy to transforme the space into a working space as well as forming the communal welcome area and meeting space. See also the blog by Lolke Ket (Group A) for a weekly update of the work under construction.
read more
close
-
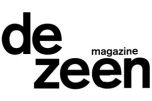
-
Villa het Tolhuis featured on Dezeen magazine
January 5th
Check out our design for Villa 'het Tolhuis' featured on Dezeen magazine: www.dezeen.com
